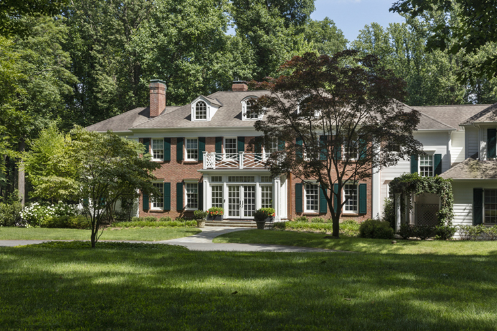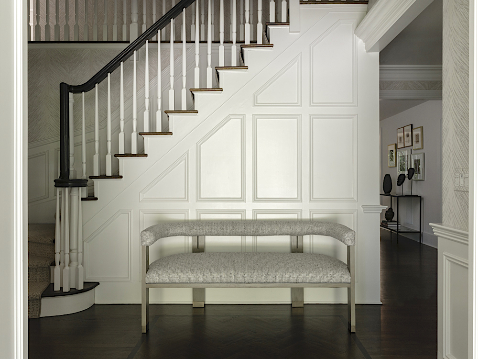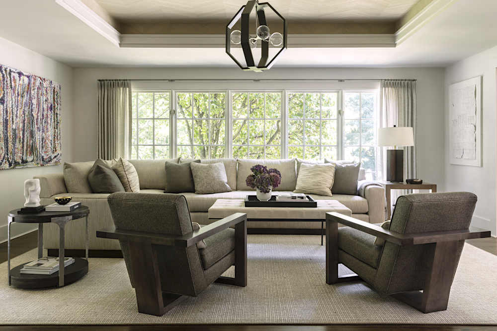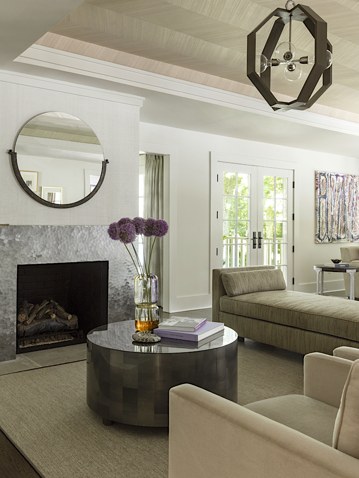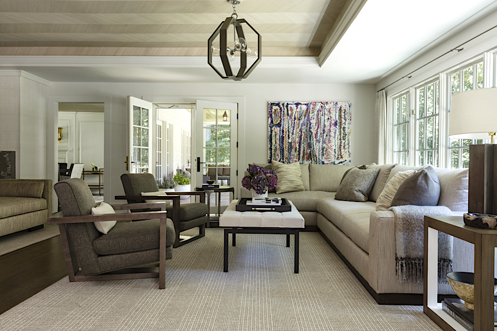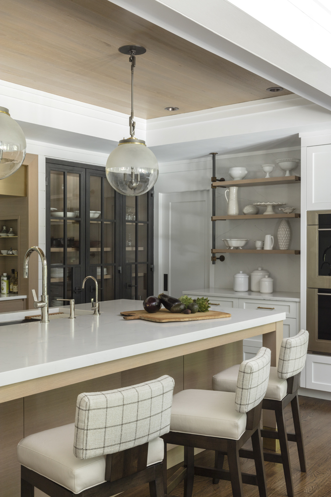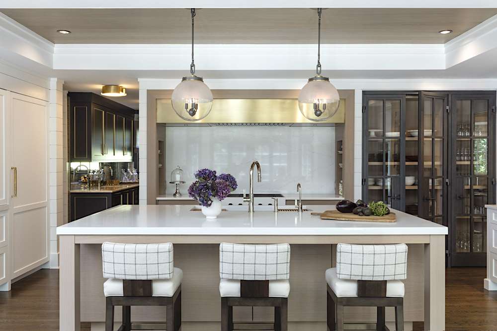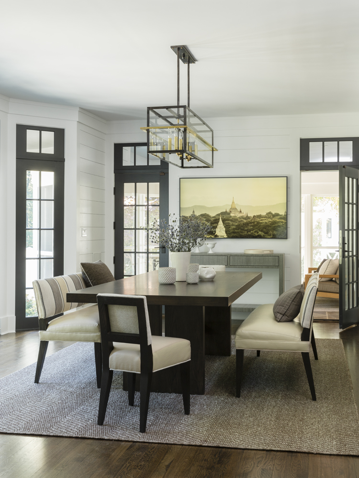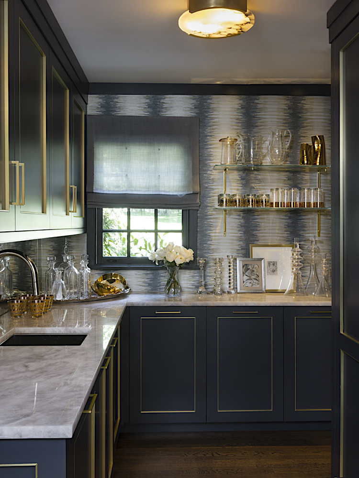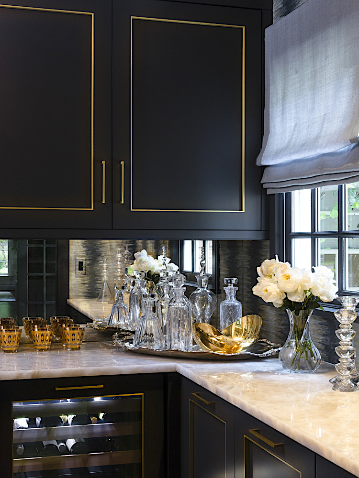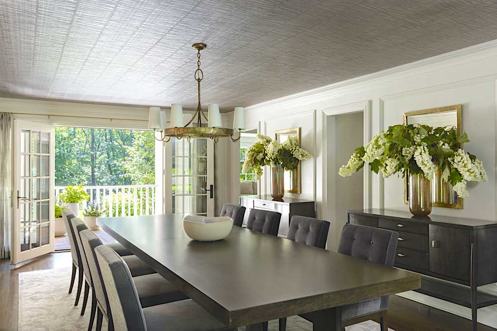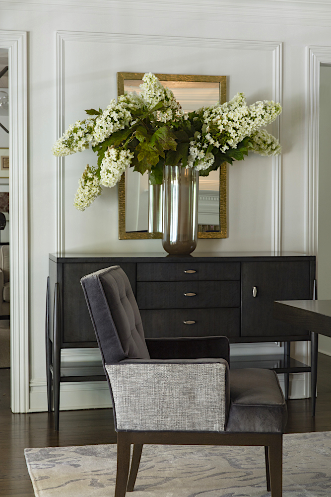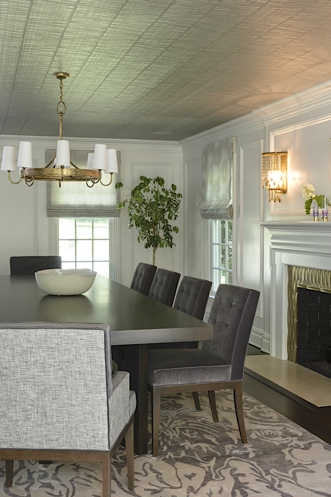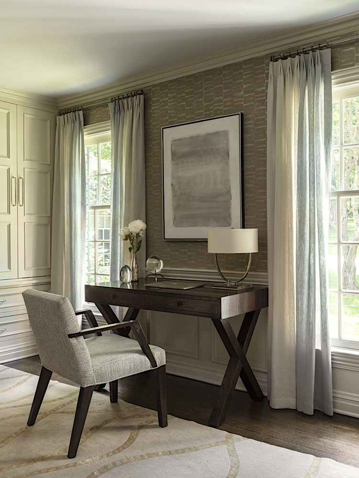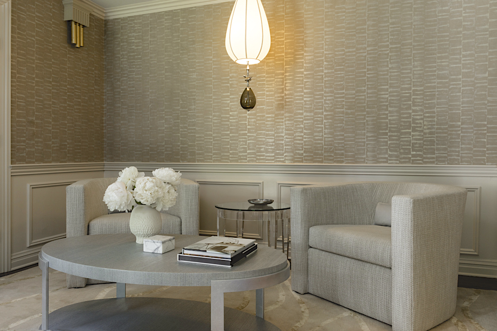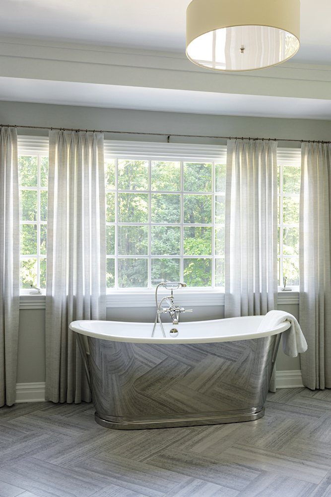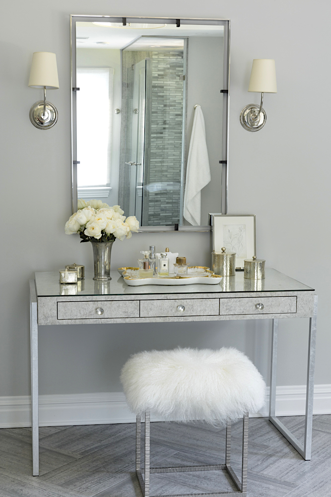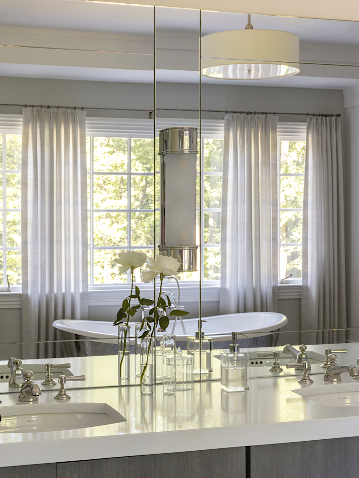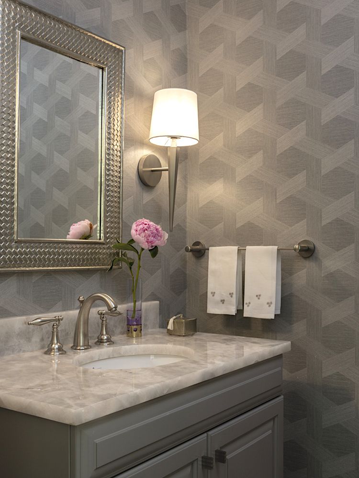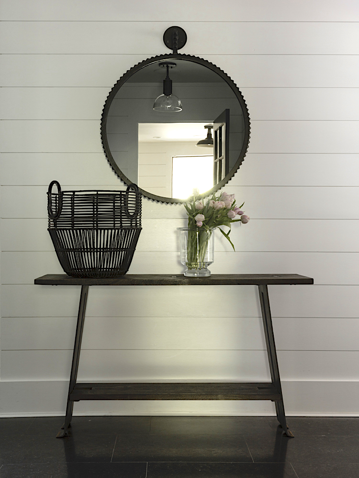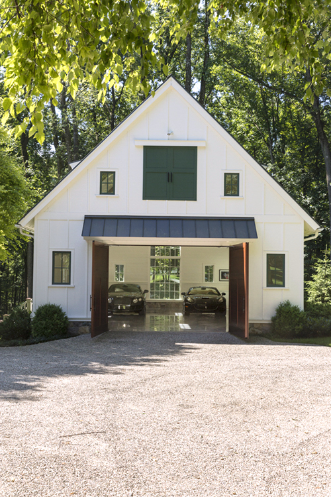There has been so much written about a relatively new verb – “adulting” which means acting like a responsible person. But for me, in the design sense, adulting has to do with designing for the adults in the house instead of designing to accommodate a family with children. Many of my new projects have shifted away from the “family” home to a home designed with the adults as the main focus – some call it the empty nest.
I think the phrase “empty nest” can take on a negative connotation whereas many of these conversions are designed to be anything but empty. We are renovating homes where couples have raised families, their children are grown and flown (although some have made their way back recently) and now my clients want to reimagine their “forever” homes and design them for their interests, hobbies, friends as well as any new additions to their family.
We recently completed the renovation of this 7,000 square foot home in Mendham, NJ for clients who wanted to transition the home they have lived in for over 20 years to a place with an open and airy design flow and sophisticated aesthetic that relates to their new lifestyle.
So, working with the incredibly talented team including kitchen designer Jim Dove of Dove Design Studio, architect Daniel A. Encin of Mendham Design Architects and builder Vince Lia of Lia Construction, we set out to update this beautiful home with chic and modern finishes. We will take you through the transformation from the entrance foyer to the addition of a 2,000 sq ft modern barn which houses the clients’ curated car collection.
Entrance Foyer
This Colonial Revival home has so many wonderful classic details that when “refreshed” with lighter color tones and updated finishes creates a modern updated look.
In the entrance foyer, we replaced the stair handrail and balusters, added new wallpaper with a subtle large graphic pattern, a new ceiling fixture, a new stair runner and a new bench for a sleek, minimal feeling.
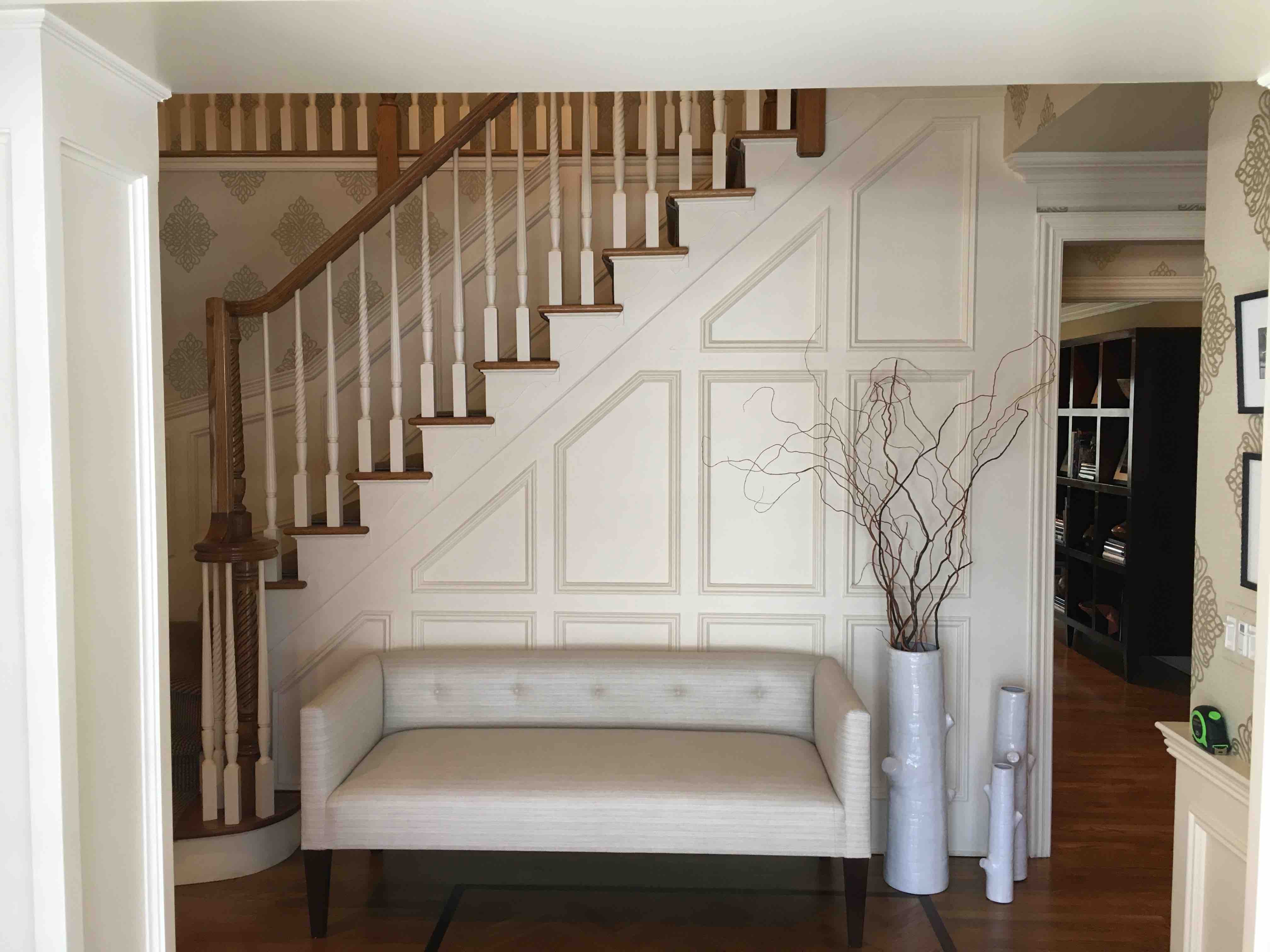
Before
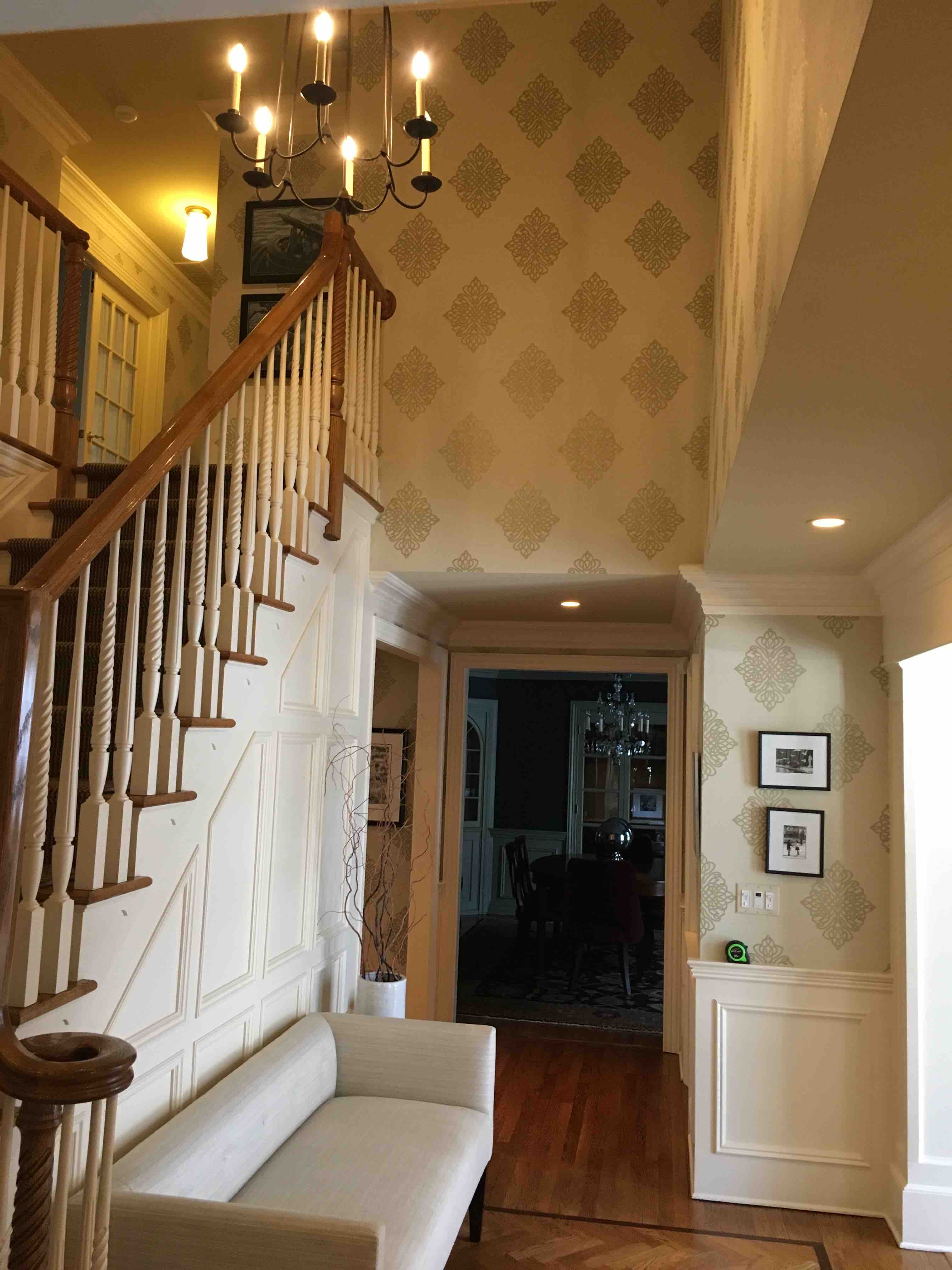
Before
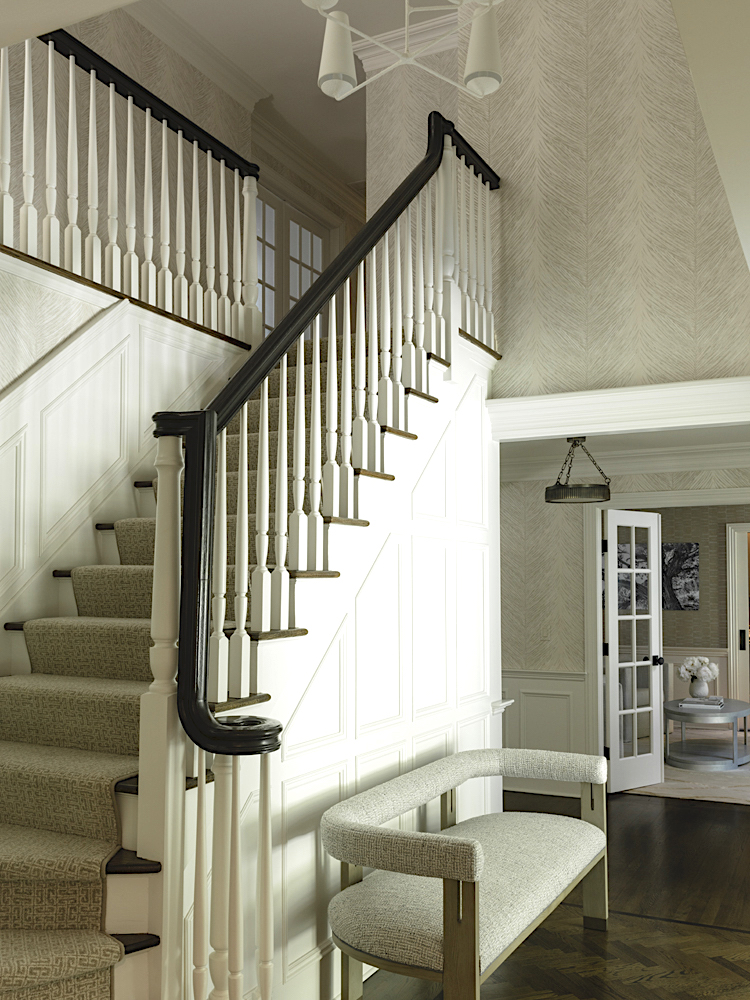
After – Valerie Grant Interiors | Antoine Bootz Photography
Family Room
In this expansive room, we wanted to feature the clients’ art work and create a sophisticated place to entertain as well as a comfortable place to relax when the owners have the place all to themselves.
We removed the built-ins and accented the tray ceiling with a wood veneer chevron wall covering to add warmth and provide a design link to the oak plank ceiling detail in the adjacent kitchen. We painted the walls a soothing white to create a subtle backdrop for the new modern furnishings. We enhanced the fireplace by adding a textured wallcovering to highlight this area and resurfaced the surround with a custom hammered metal frame.
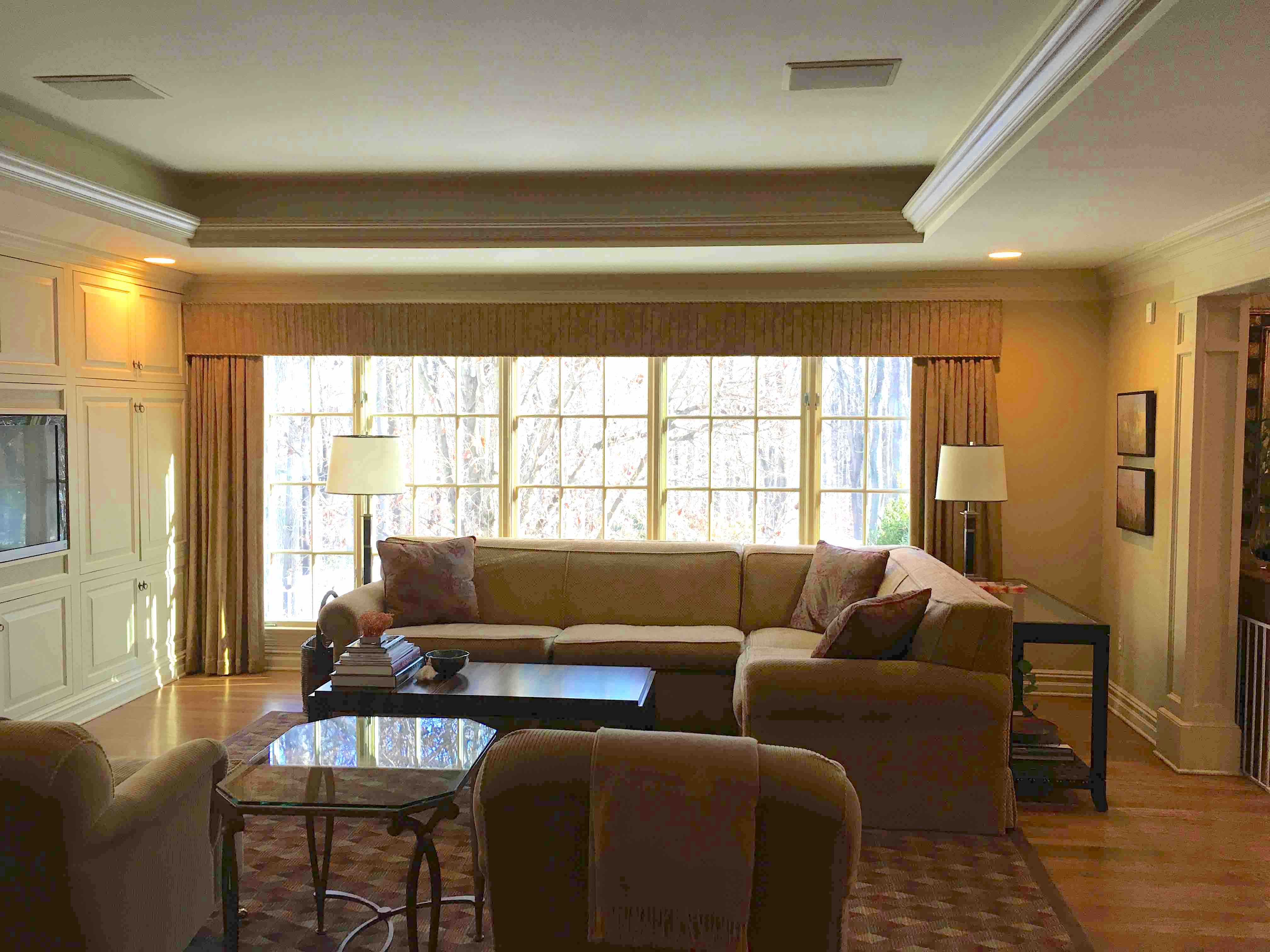
Before
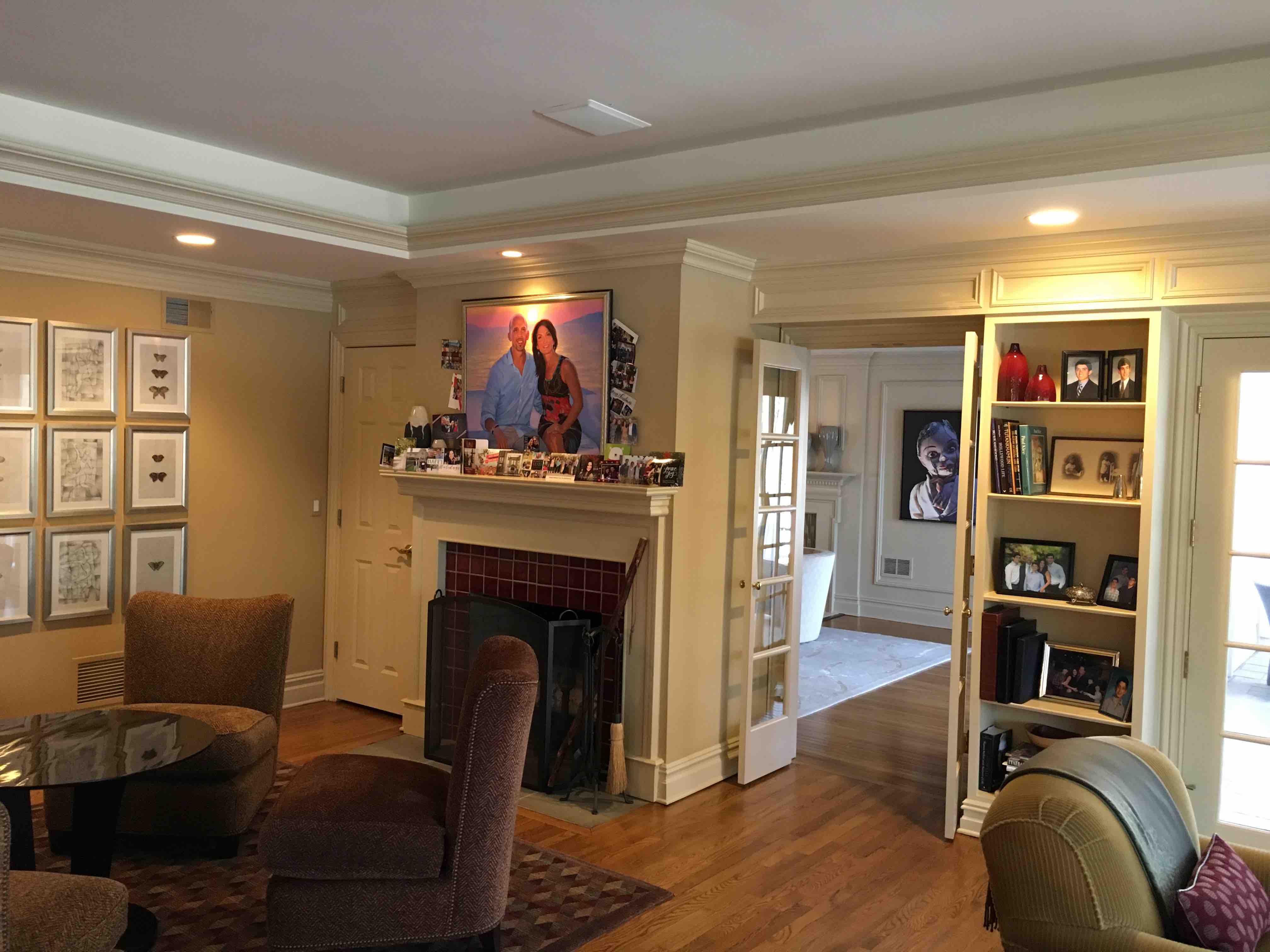
Before
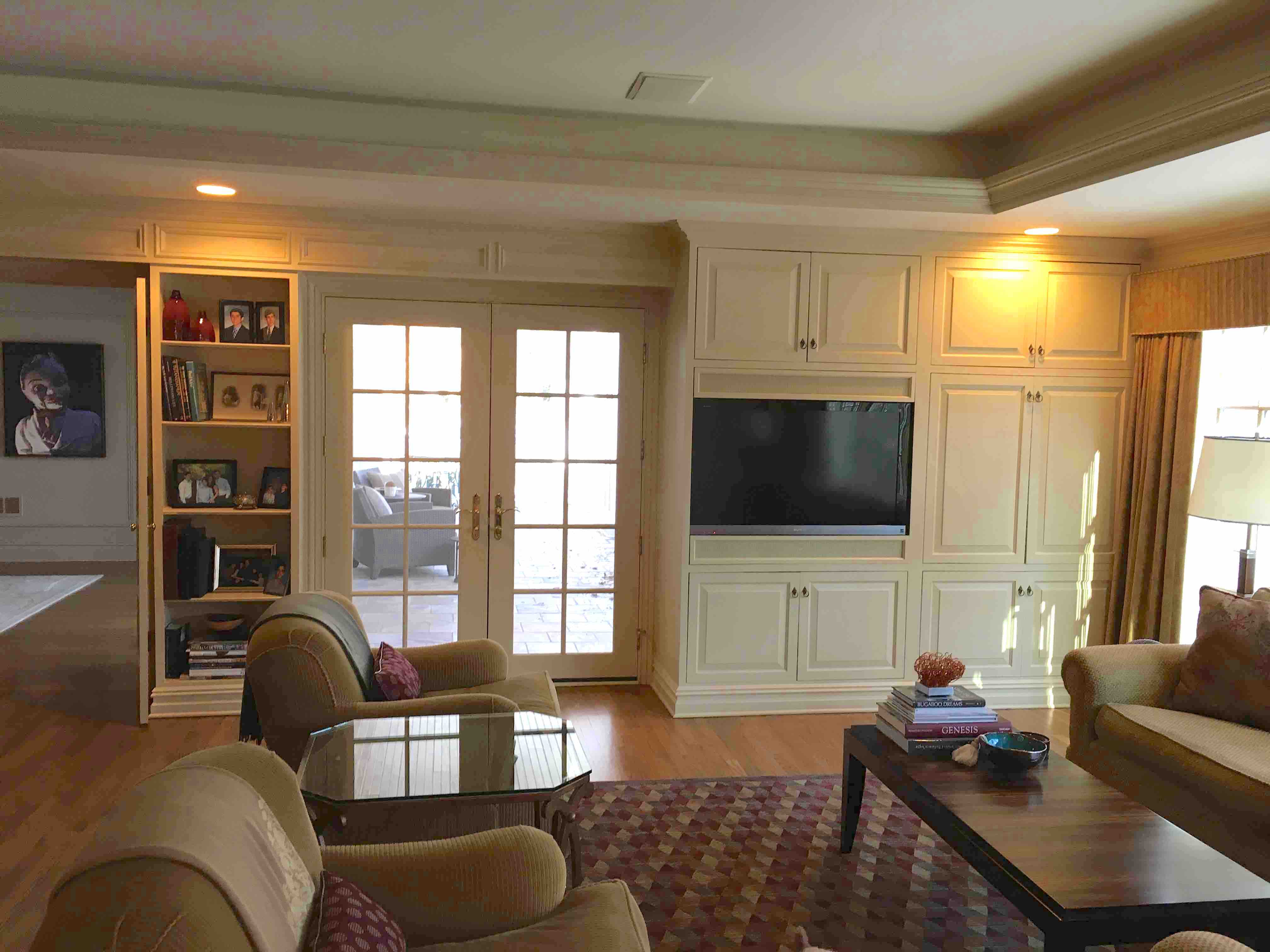
Before
Kitchen
Updating a kitchen can be challenging which is why I was thrilled to collaborate on the design with Jim Dove and his incredibly talented team from the Short Hills, NJ based Dove Design Studio. With Jim’s expert design advice, we gutted the kitchen and started with a clean slate.
In most homes, the kitchen is the hub of the house. With the focus here on the adults, we made this space serve multiple purposes from enjoying a cup of coffee in the morning or settling in for a dinner of take-out to full blown entertaining – with high end appliances, plenty of counter space and large crowd accommodating gathering spaces. We covered the walls in white shiplap to create a layer of warmth and texture and to add a clean, crisp feel. The contrast of the dark stained floors and dark painted doors with the cerused oak island and oak plank tray ceiling provides a beautiful balance with the white quartz countertop and white custom cabinetry.
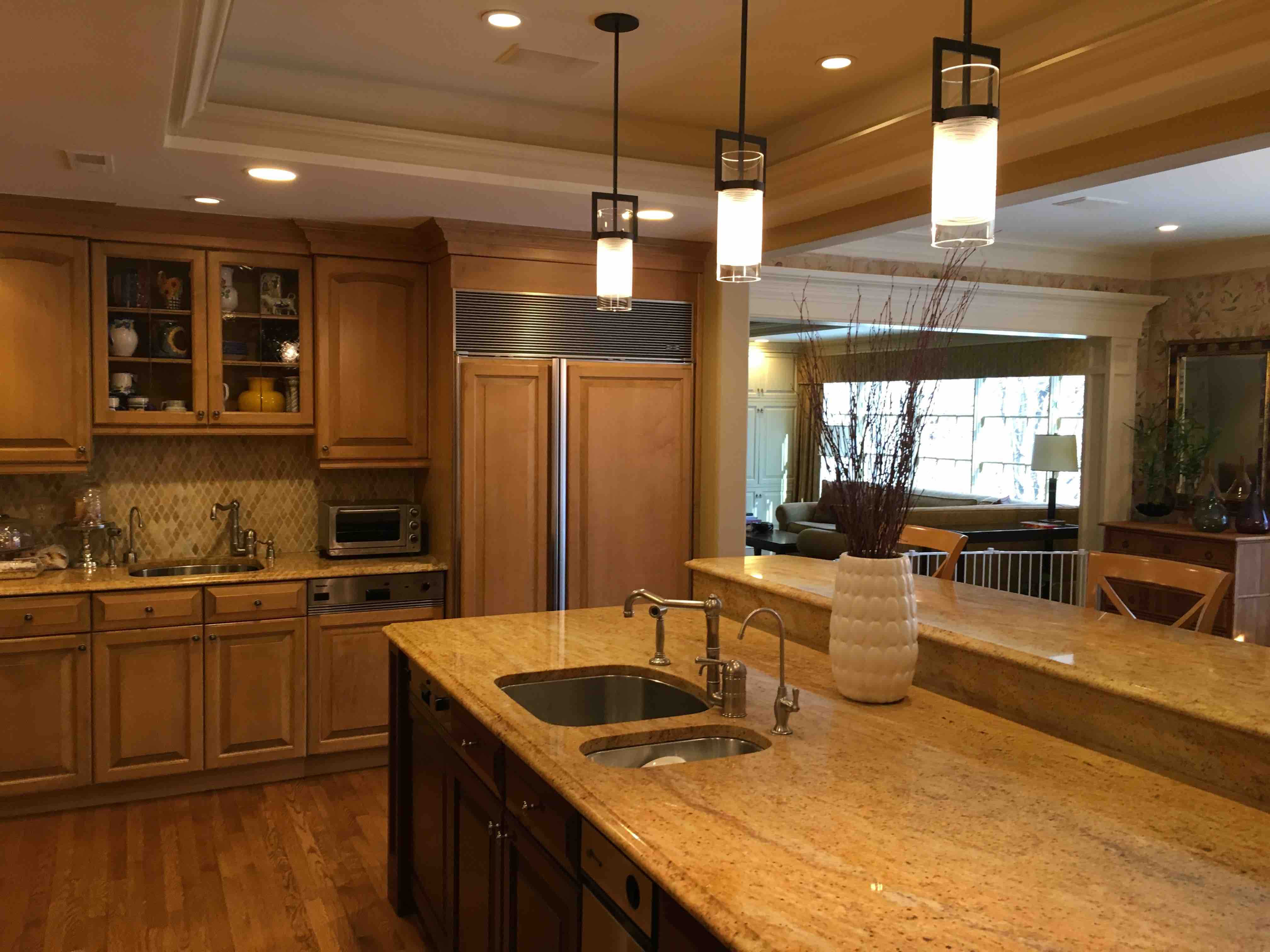
Before
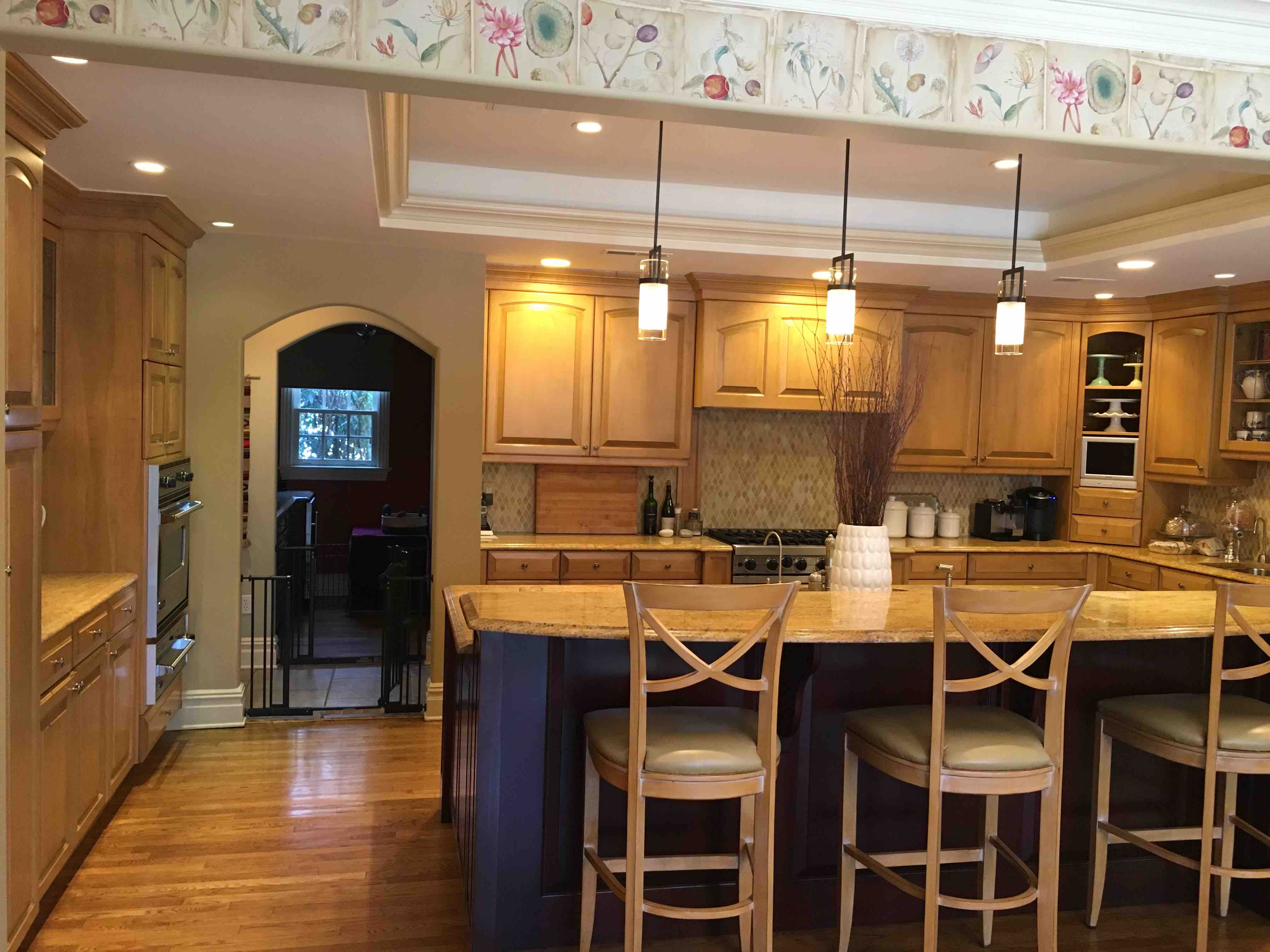
Before
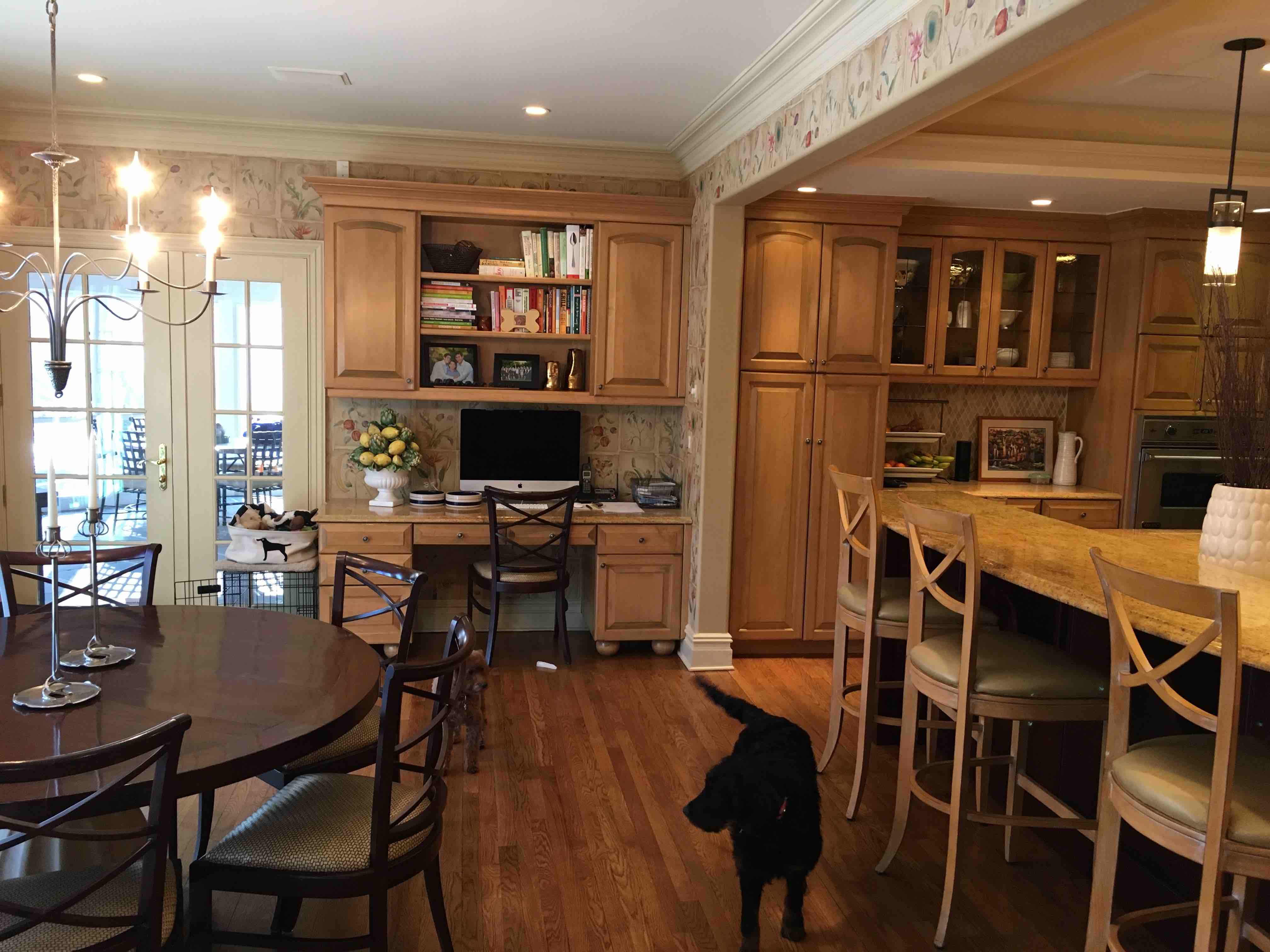
Before
Butler’s Pantry
The butler’s pantry is the “jewel” of the home and was also designed in collaboration with Dove Design Studio. For this space, we began by gutting the room and expanding the footprint.
The chic black cabinetry with inset brass metal detail creates a sophisticated mystique in this well adorned space. Every design element – from the graphic wall covering to the mirrored backsplash and the crystallo countertop exudes a chic, moody vibe. It makes you want to mix up a martini and enjoy a night at home.
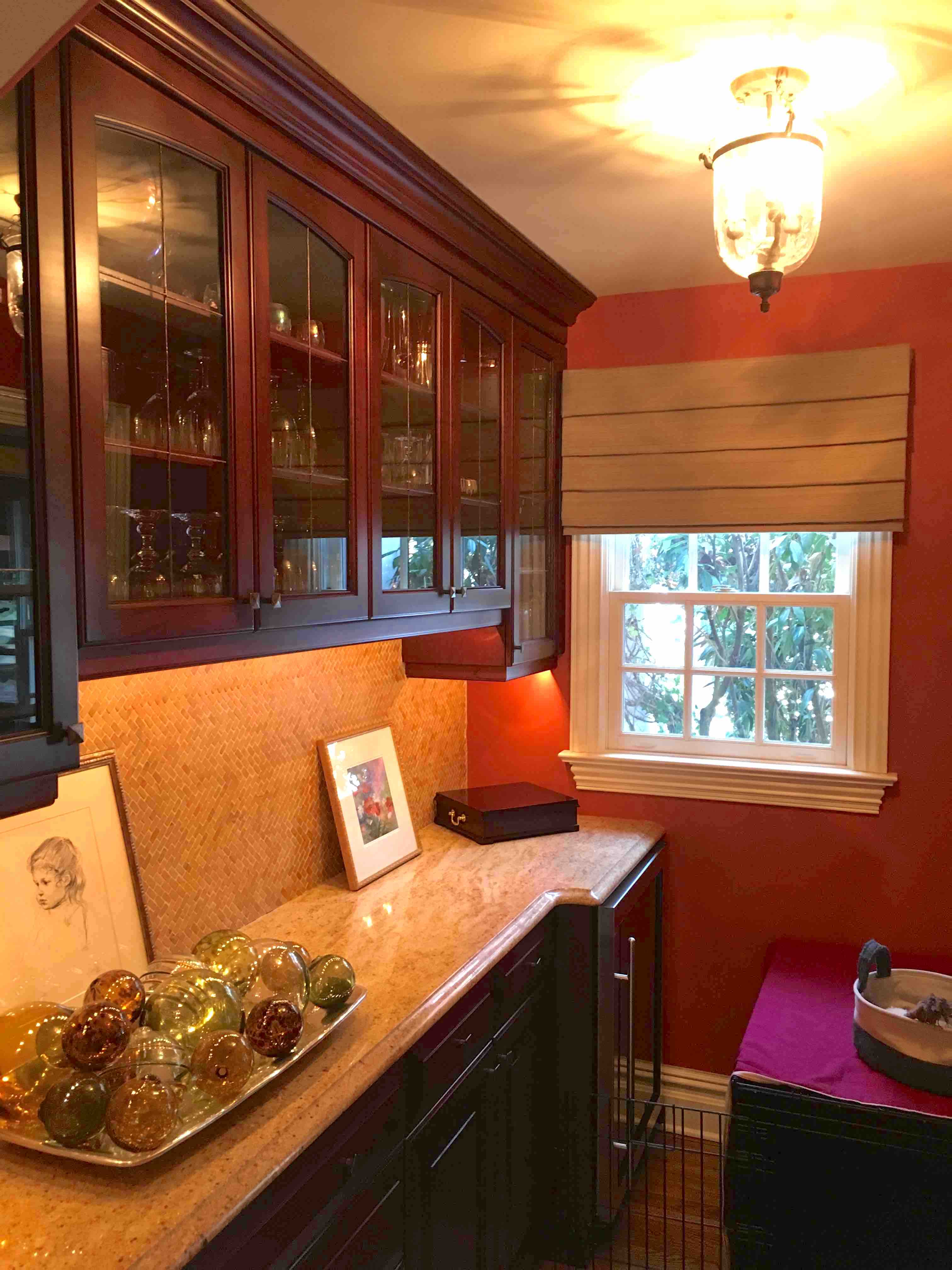
Before
Dining Room
The new dining room was the former under-used and over-sized living room. We were able to re-purpose the rounded club chairs, lucite table, desk and desk chair in the newly designed study and the stools were re-upholstered for the master bathroom.
For many of the renovations and newly built homes we design, living rooms are being replaced with more casual living spaces. In this home, we repurposed this space into an expansive dining room that can accommodate entertaining friends and hosting family dinners. To update this space, we added all new furnishings including a dining table that can seat up to 16, created visual interest on the ceiling by adding a tribal influenced wall covering and accented the fireplace with intricately detailed sconces.
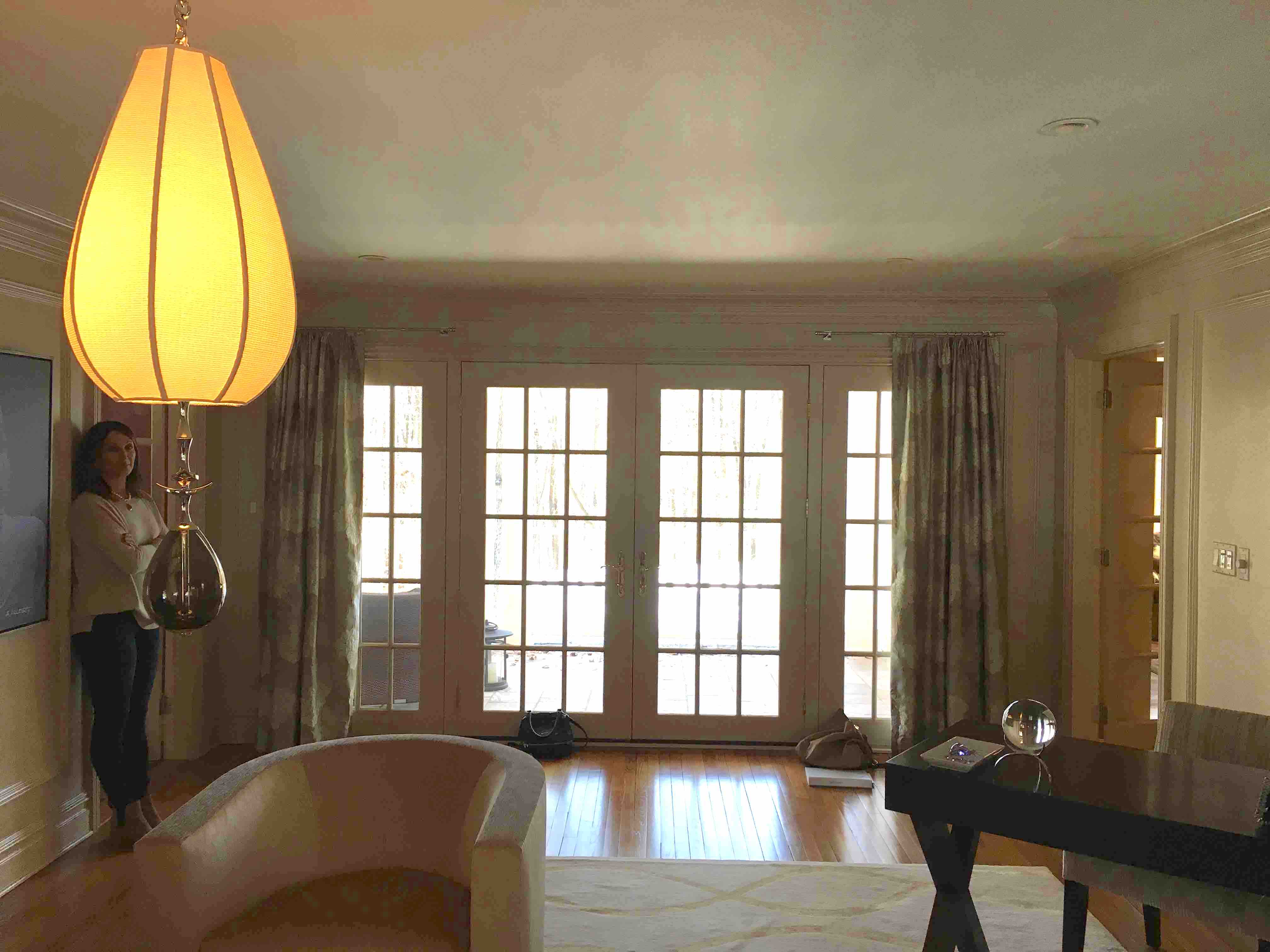
Before
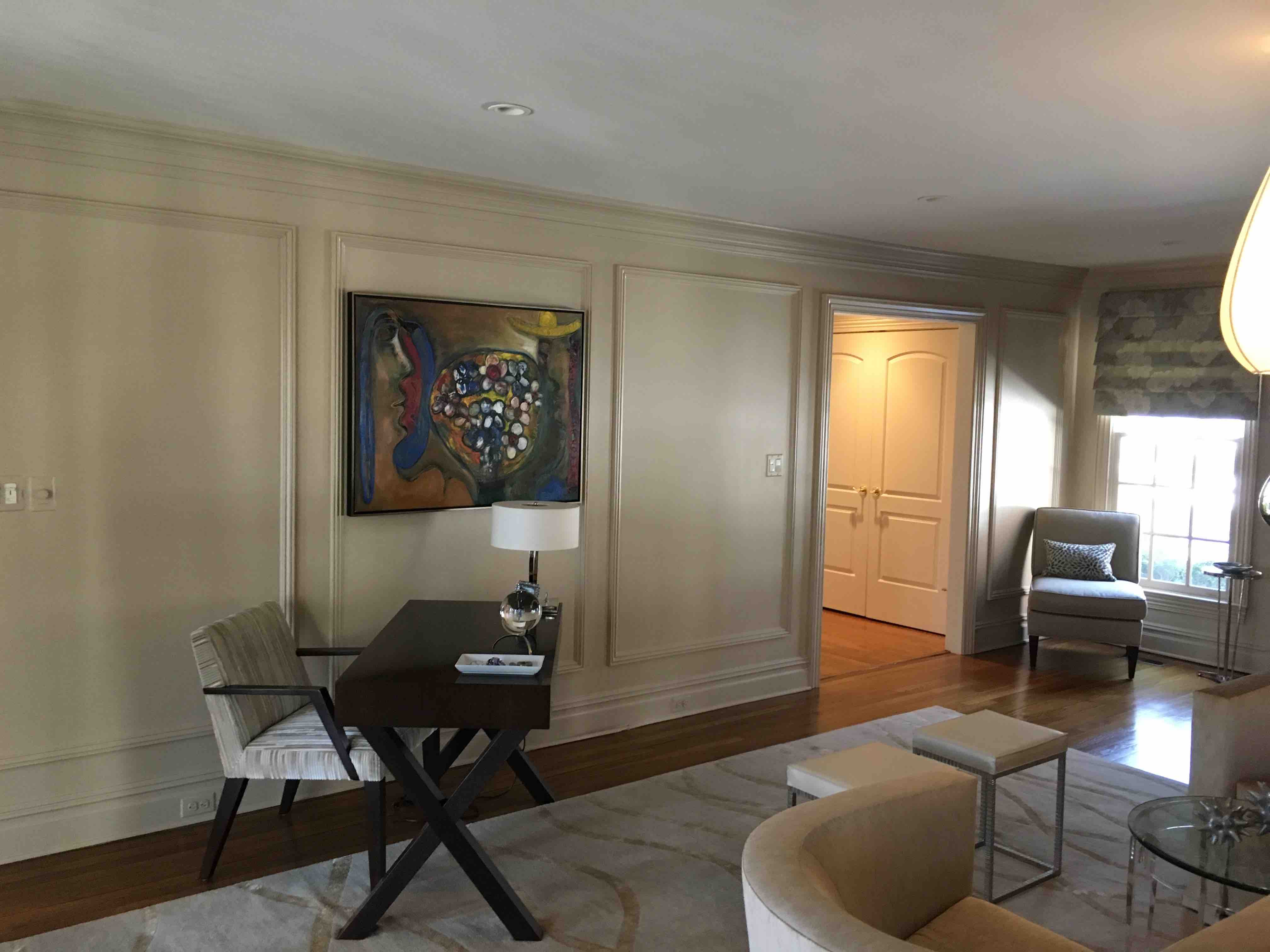
Before
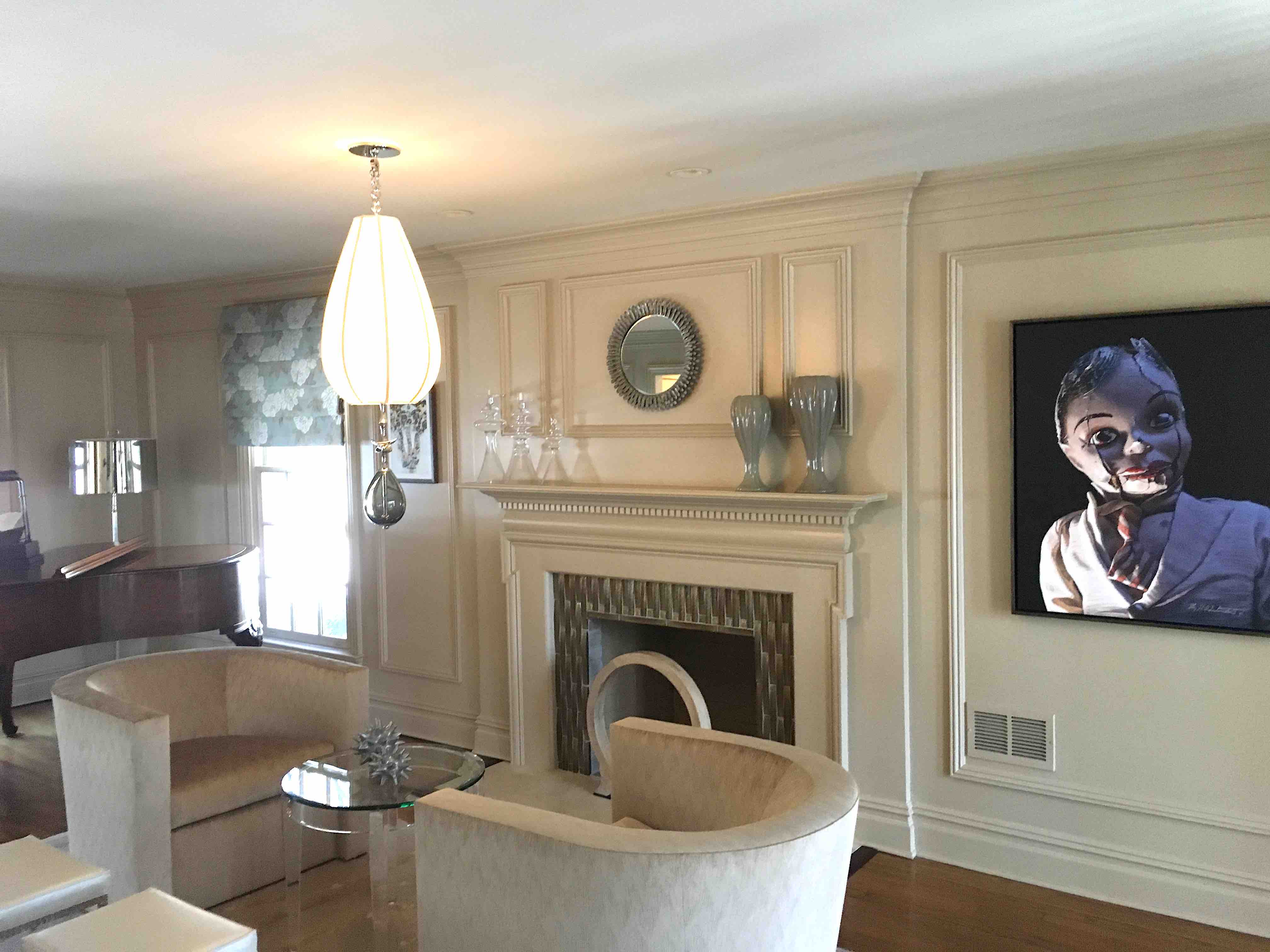
Before
Study
Formerly known as the dining room, the space was completely renovated into a more intimate study for her. We were able to repurpose many of the pieces from the former living room and once reupholstered they took on a completely updated aesthetic.
By adding new custom painted wall covering and repainting the wood paneling – the room was transformed into a comfortable space to get work done, read a book or catch up at the end of a day.
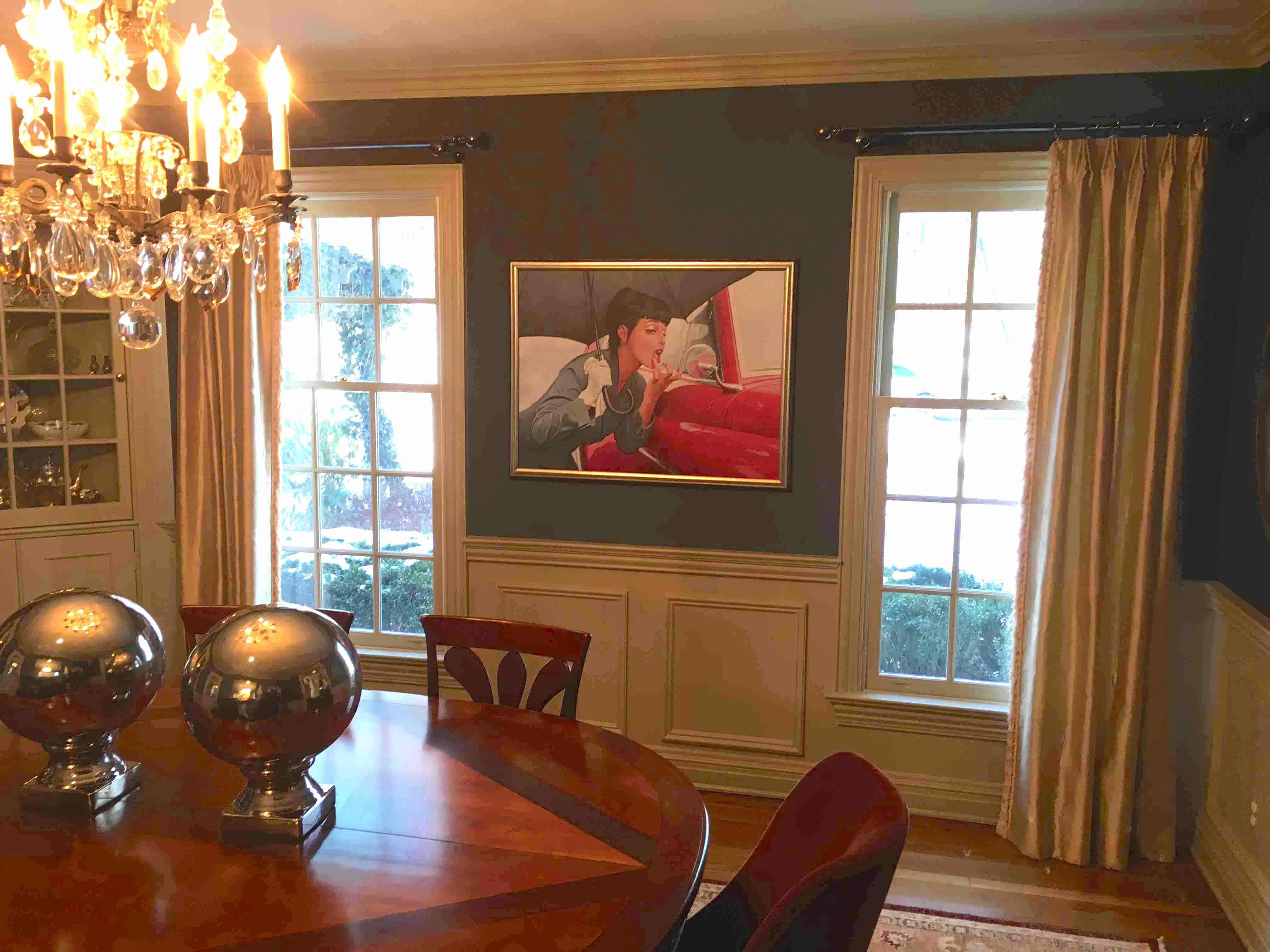
Before
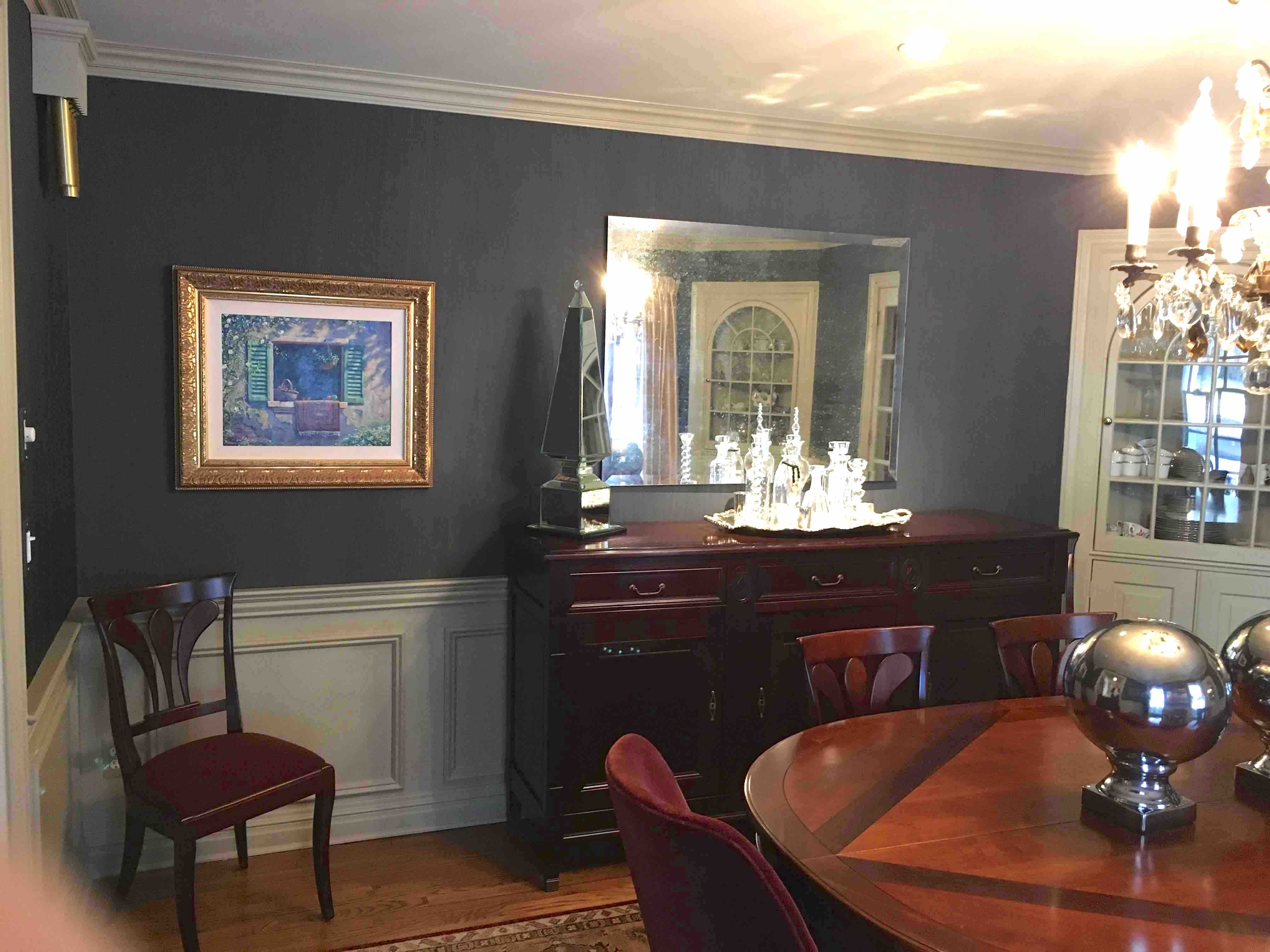
Before
Master Bathroom
The goal for the master bathroom was to turn this dark dated space into a sleek, spa-like oasis.
The ultimate spot to relax in this bathroom is the metal surfaced soaking tub positioned in front of the expansive windows providing a breathtaking view of the wooded landscape. This spacious and open space features a blend of finishes including: a herringbone patterned travertine floor subtly complementing the honed silver wave travertine wall tile and poured glass tile on the accent wall. The mix of beautiful new fixtures and finishes creates a perfectly indulgent and functional refuge.
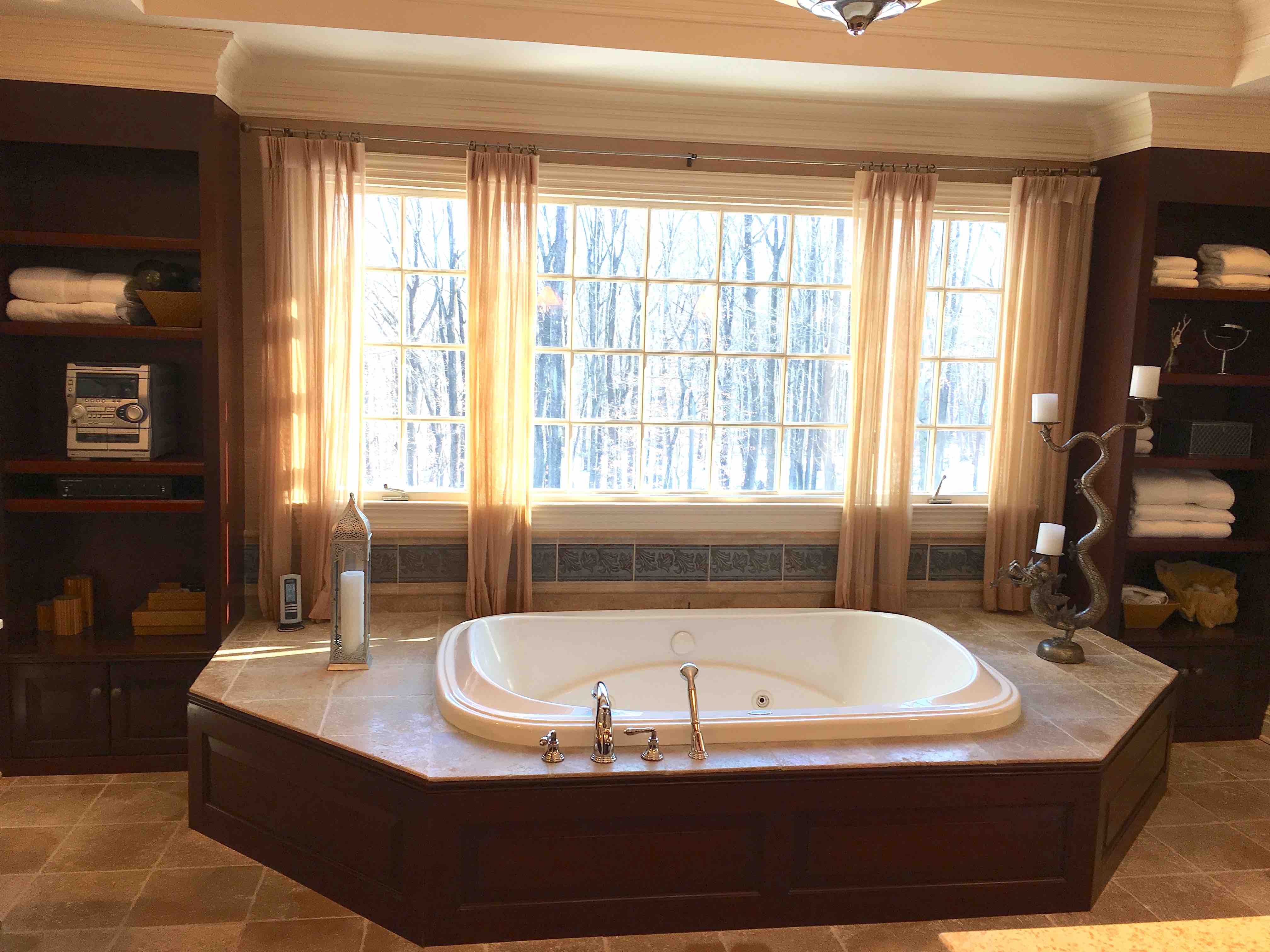
Before
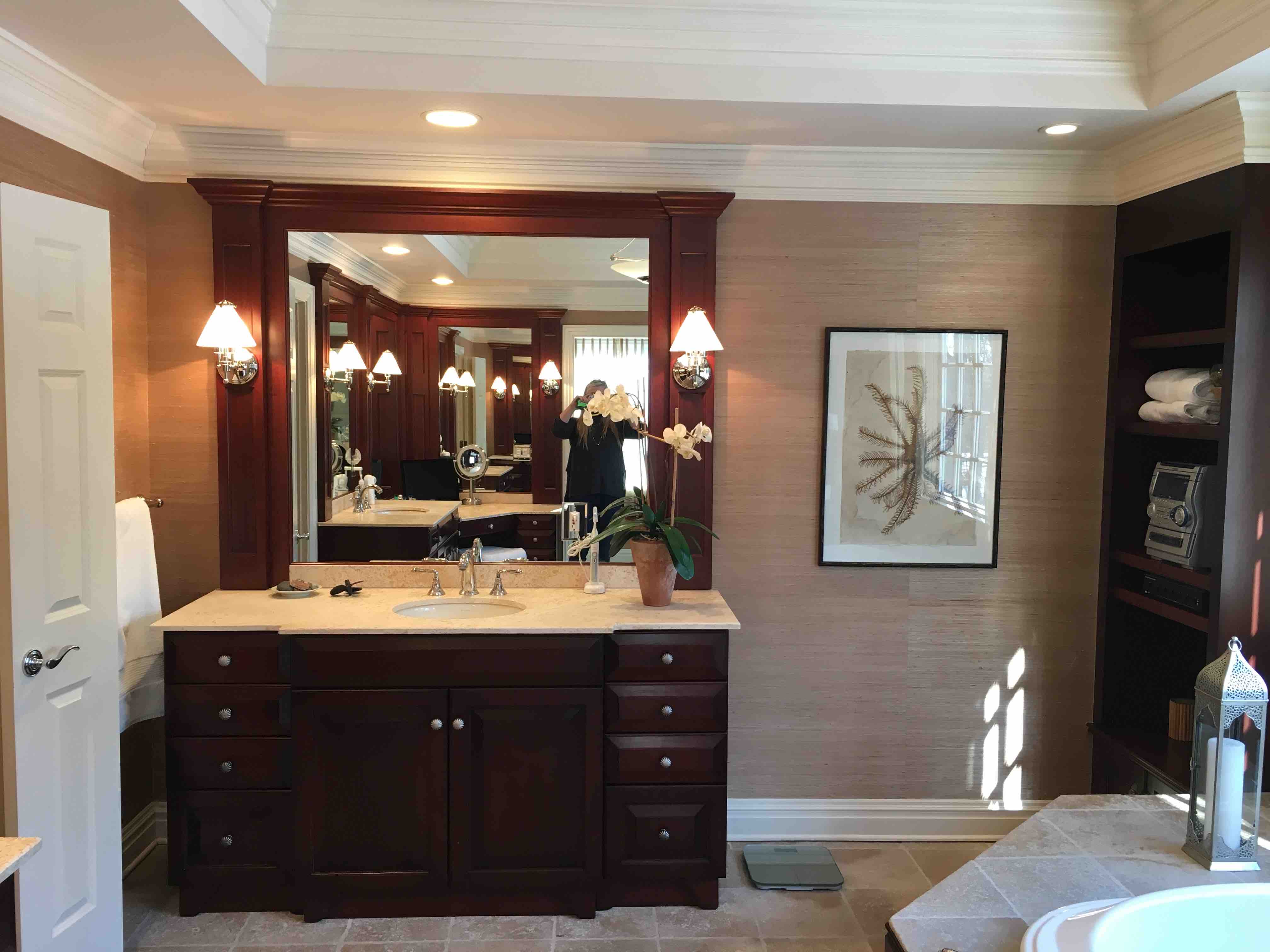
Before
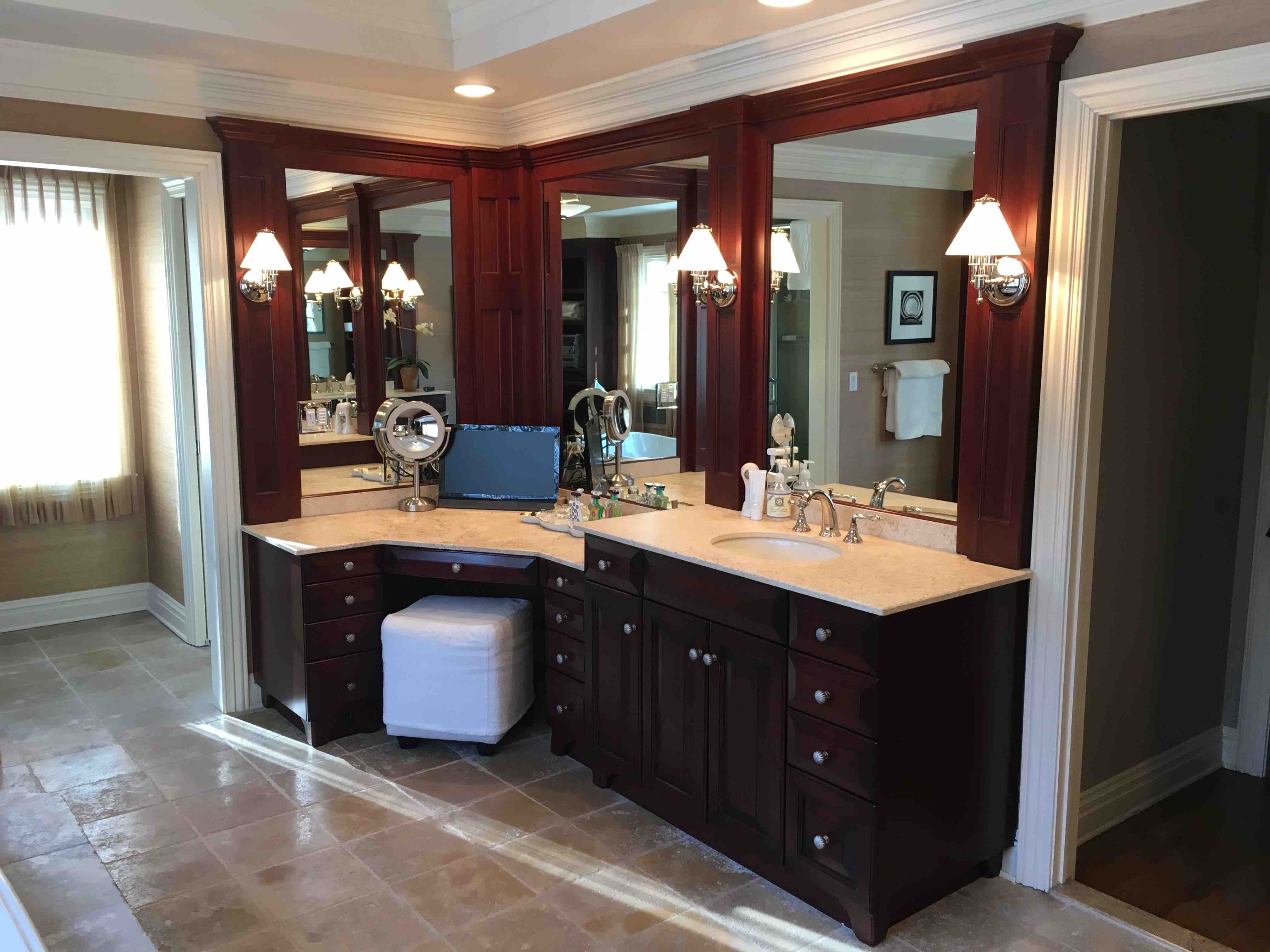
Before
Powder Room
The powder room was one of the last spaces to be redone. Once the other rooms were transitioned into the new updated aesthetic, we felt this room needed a refresh. By updating the wallpaper, painting the vanity and adding a new crystallo countertop, we were able to make this space look brand new again.
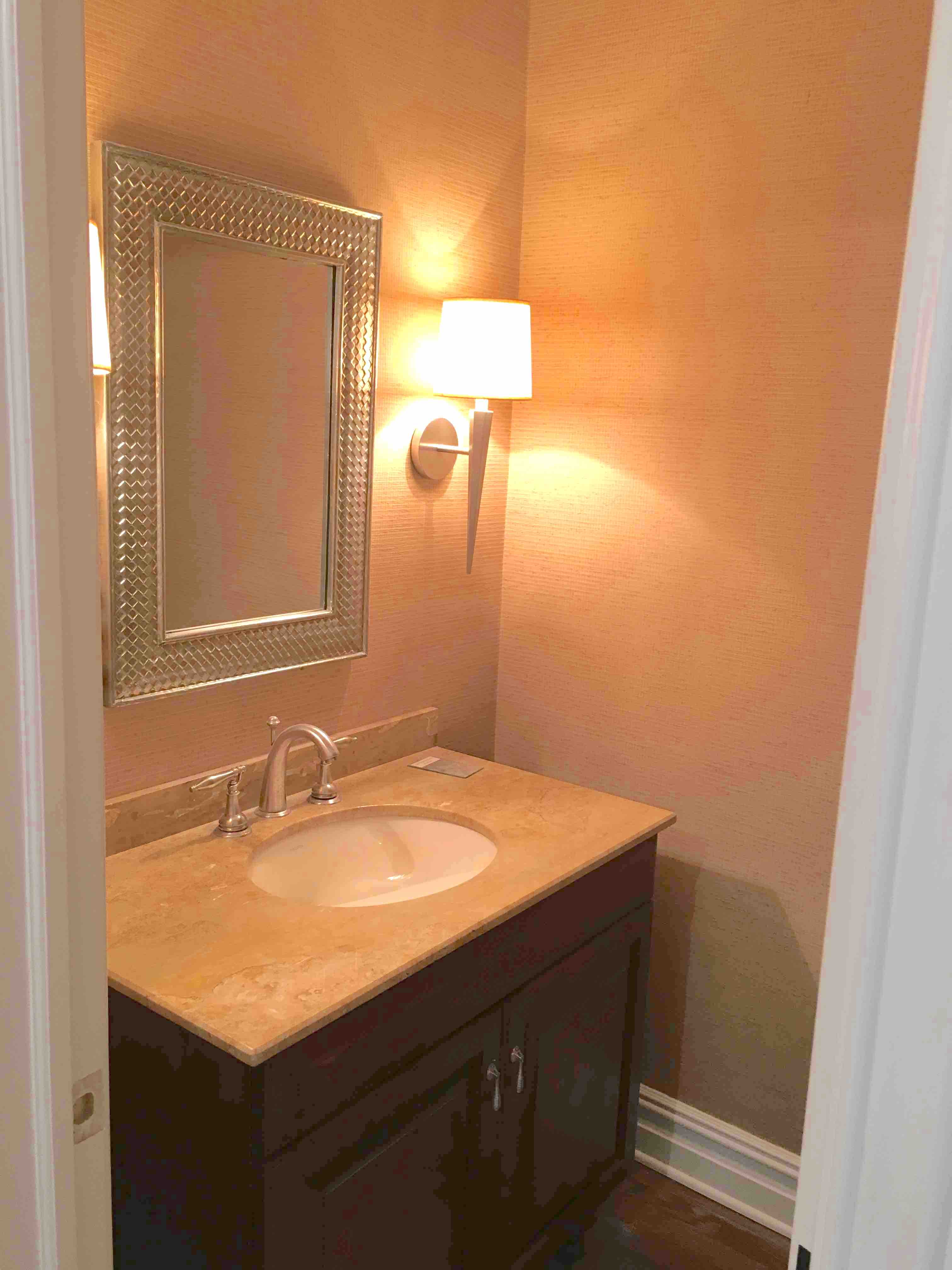
Before
Mudroom
This home was lacking in useful space to store coats, boots, umbrellas, drop your bags and serve as the link from the outdoors into the home. A mudroom is the space you never knew you were missing until you have one. We took the 3rd bay of the attached garage and converted it into the much needed mudroom area.
Toy Storage (aka Garage)
The tour of this incredible home would not be complete without sharing photos of the newly built barn that now stores the toys the grown ups get to enjoy. The minimalist modern elements of this updated garage allow the owners’ car collection to shine and can also be used as an outdoor entertaining area – what an added perk!
I hope you see that having a house all to yourself does not mean it will be empty! This couple has certainly filled their home with plenty of warmth, personal touches and a place they love to gather with friends and family.
Here’s to designing for the adults!

