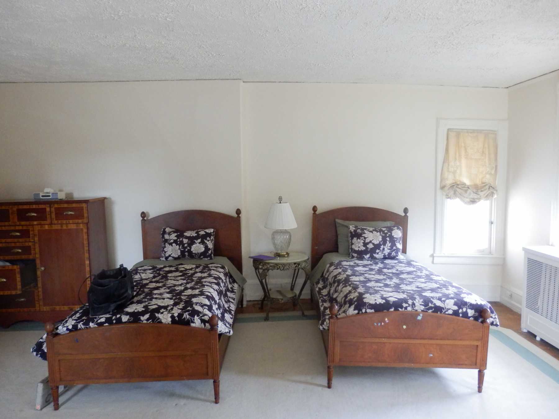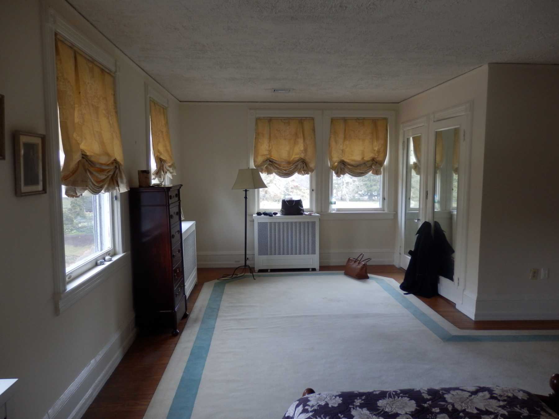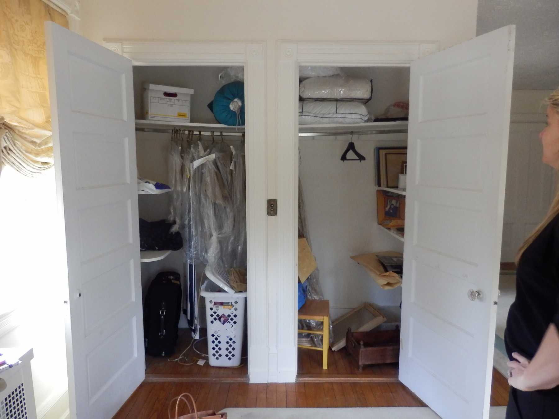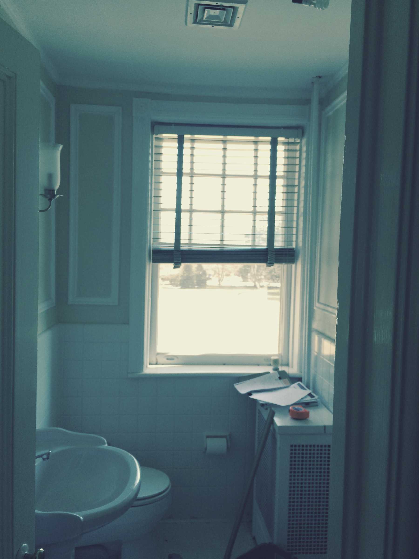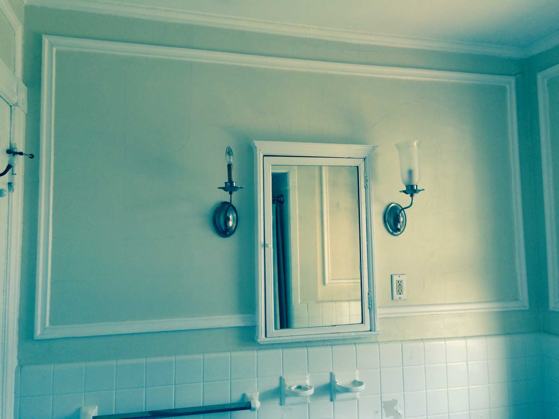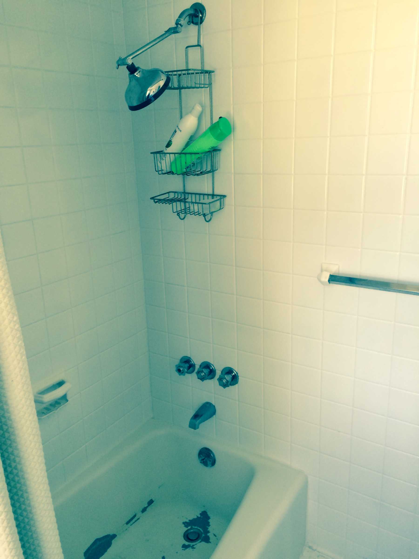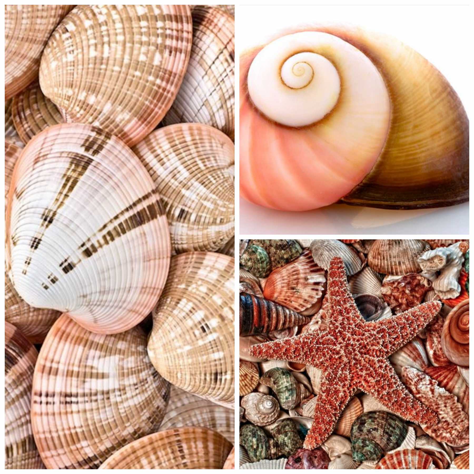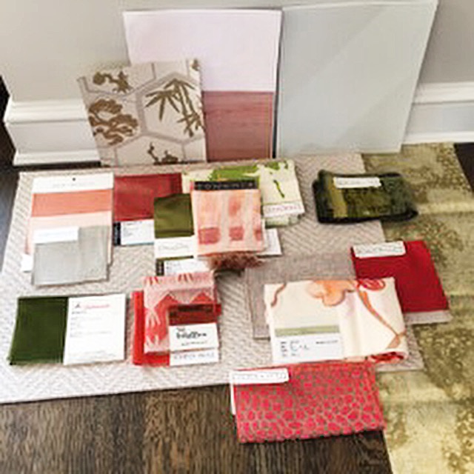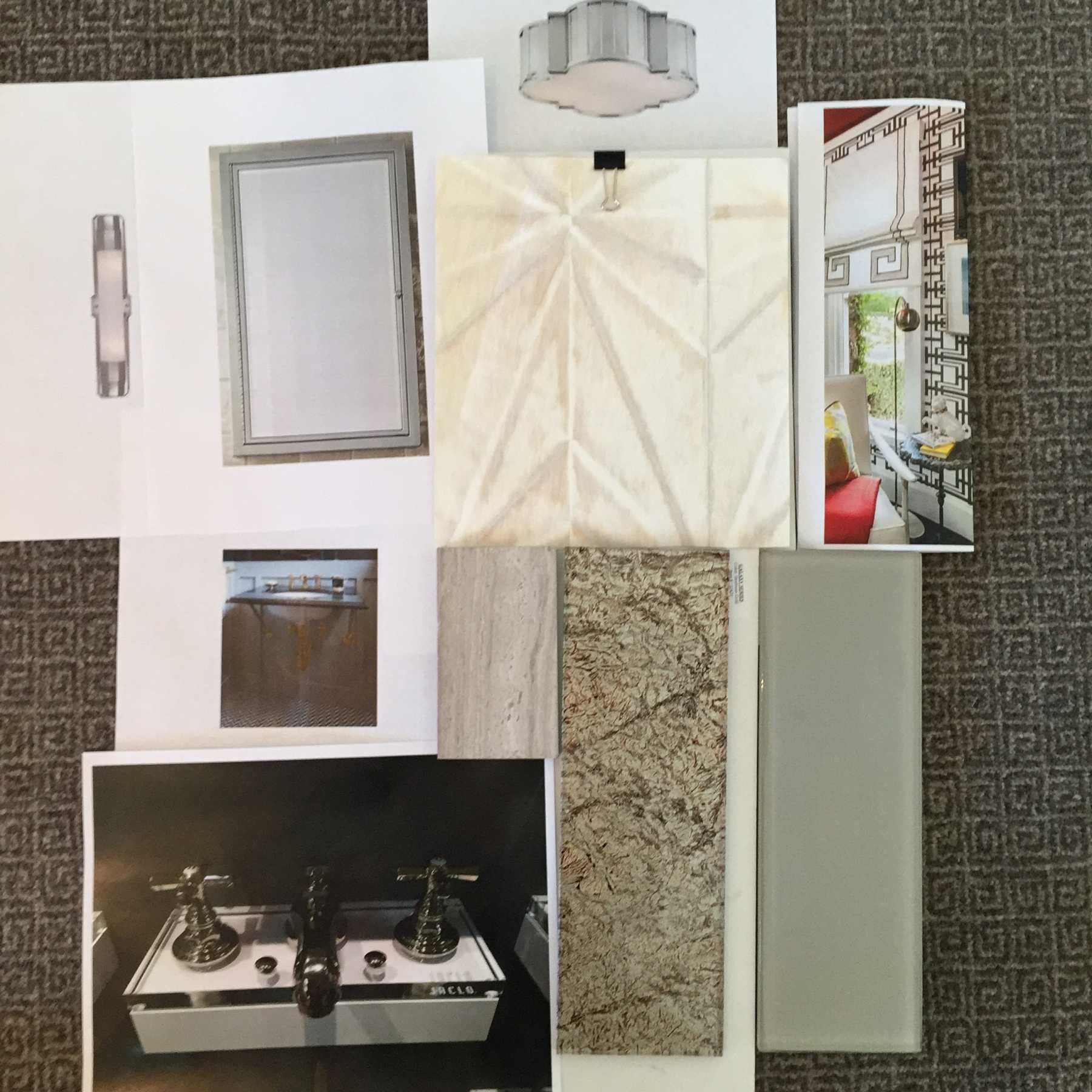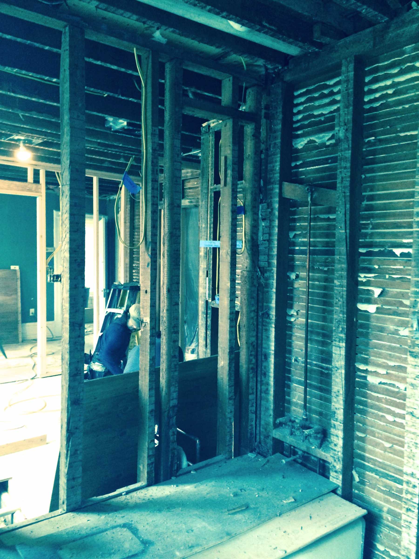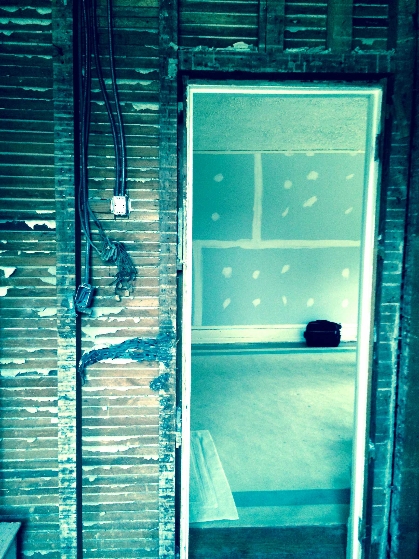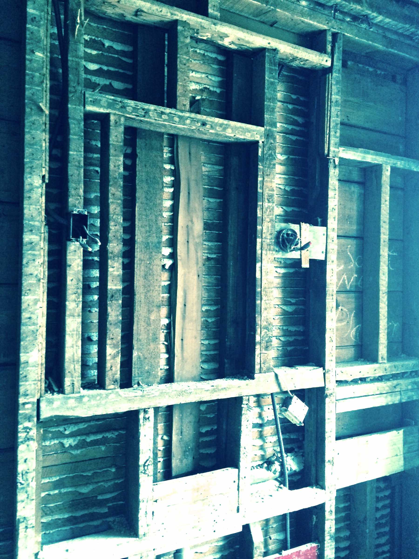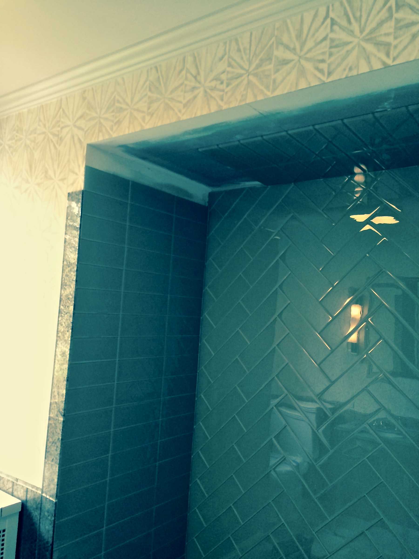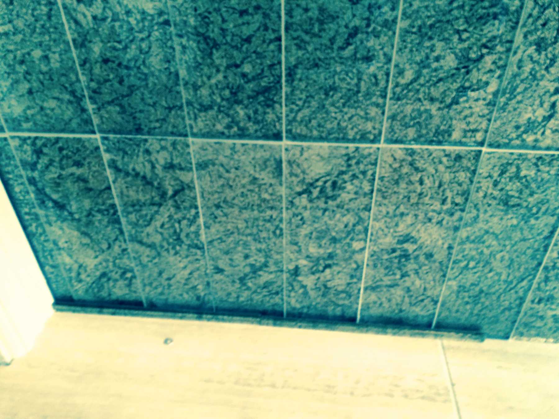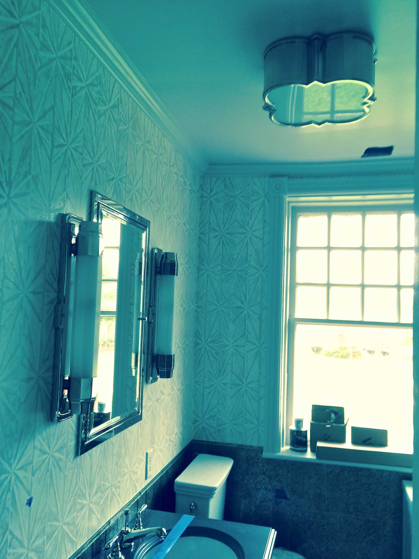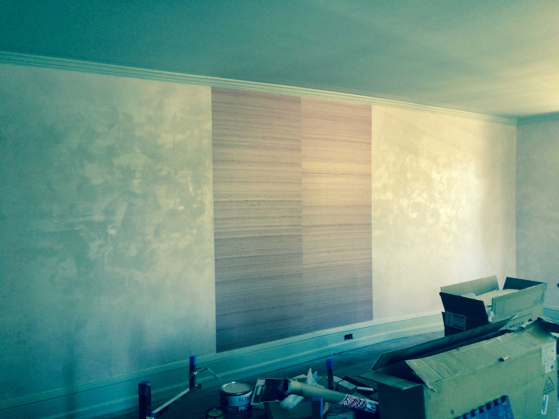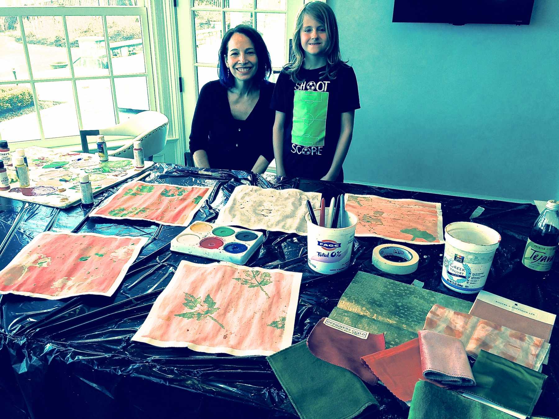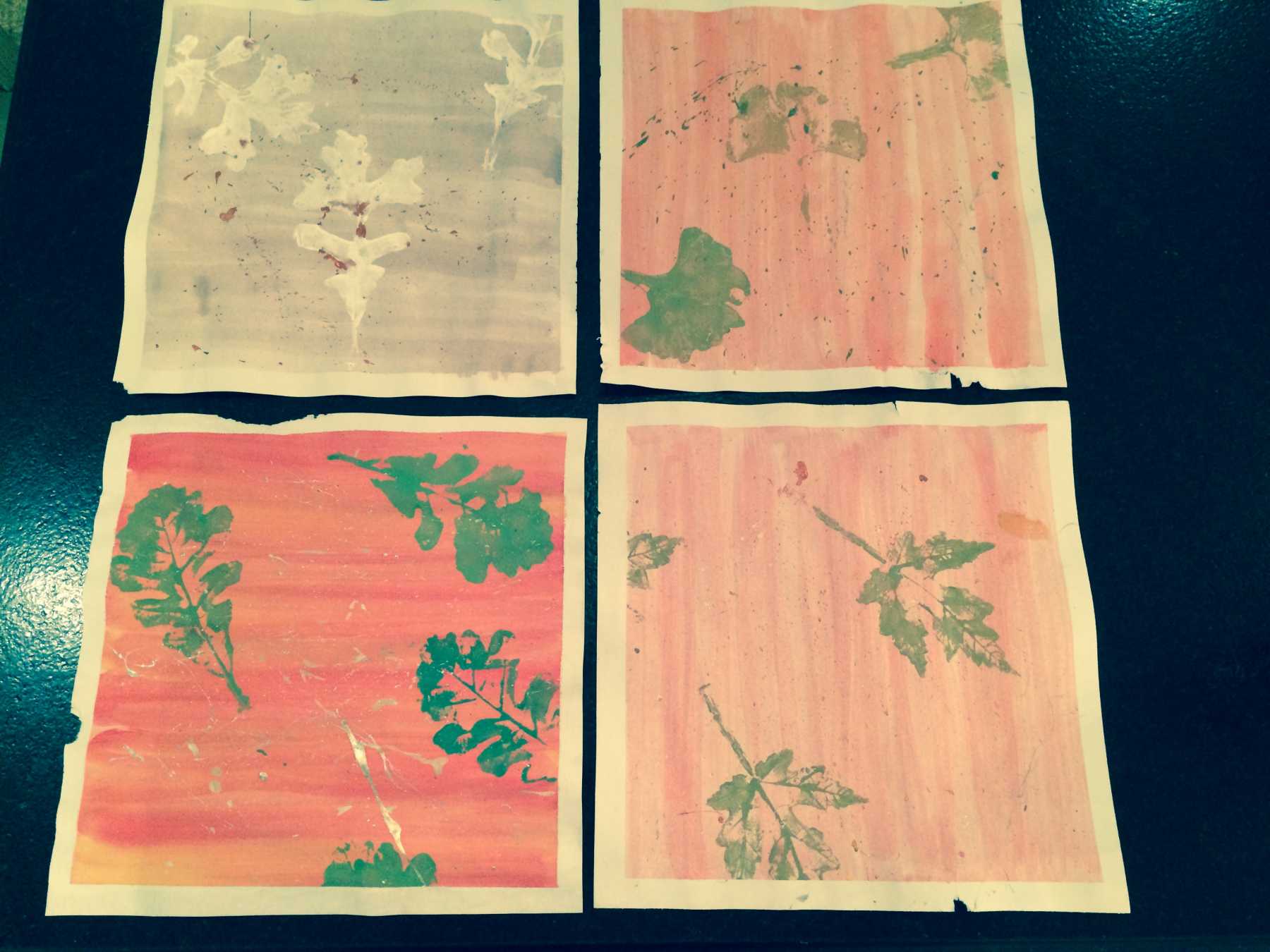An invitation to design a room in the prestigious Stately Homes by the Sea Designer Show House in Rumson, NJ is a true honor. Since 2007, an amazing group of volunteers has presented a designer show house to benefit the VNA Health Group. This year the house is an estate – Blithewald – built by architect, Edward L. Woodruff and landscape architect, Nathan Barrett for David B. Keeler, a wealthy NYC real estate broker. Completed in 1883, the home has had multiple owners. During the stewardship of Thomas McCarter, it was said that F. Scott Fitzgerald – a friend of McCarter’s son from Princeton University – paid a visit. Thereafter, the estate was nicknamed the “Gatsby House”.
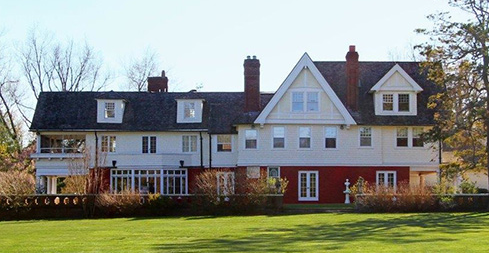
My assigned room is on the second floor – the front guest bedroom and bath. The room is generously sized to allow for separate sleeping and sitting areas, with a full bathroom. There are great windows overlooking the front lawn. I love the light and the space.
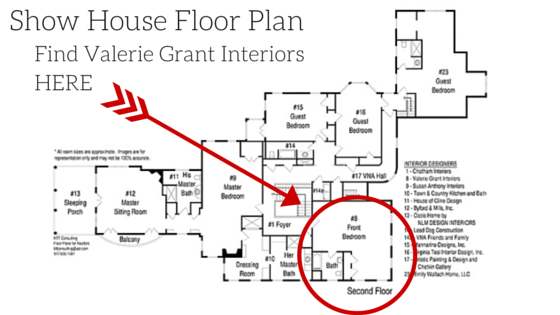
Before pictures are always a good place to start every job to center me as to the work at hand and also provide a great reference to look back on when the project is finished. Here are the before pictures of the bedroom and bath.
Using the beach as inspiration, I started with seashells and the gorgeous colors, shapes and imagery they evoke and went from there. Next, I began to create color boards to reflect a room that would carry the elegance of the home and it’s provenance, and design a space that is comfortable and relaxing. I wanted the occupant to feel the history and also to recognize the location in a seaside community.
From there, a rendering took shape. Creating a rendering is a great way to focus my attention and have a gorgeous finished image to work towards.
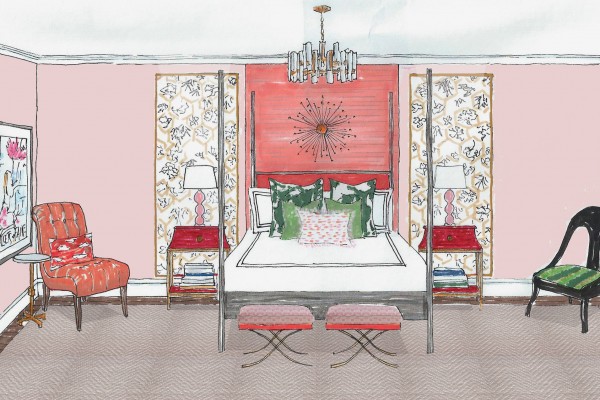
Work began in earnest by taking the walls back to the studs in the bathroom and prepping the walls and flooring for new finishes.
The bathroom tile – donated by Mediterranean Tile & Marble in Fairfield, NJ and installed by Anlo Tiling – is rectangular glass in a horizontal pattern on the shower walls and a coordinating herringbone pattern on the back wall. The upper perimeter walls are covered in a hand-painted starburst pattern wall covering donated by Alpha Workshops and the lower walls are finished in a foil glass tile. Plumbing fixtures are contributed by Hardware Designs.
For the guest bedroom, my go to artist/magician, Kenneth Caruso from Alternative Interiors, applied two layers of custom tinted metallic Venetian Plaster finish on the walls. I have also employed my daughter, Brynne to create custom artwork under the extraordinary tutelage of Nancy RIng, a wonderful artist and teacher.
Installation took place on Friday and I am so pleased with the result. More small touches still to be done but the guest bedroom and sitting area are looking good.
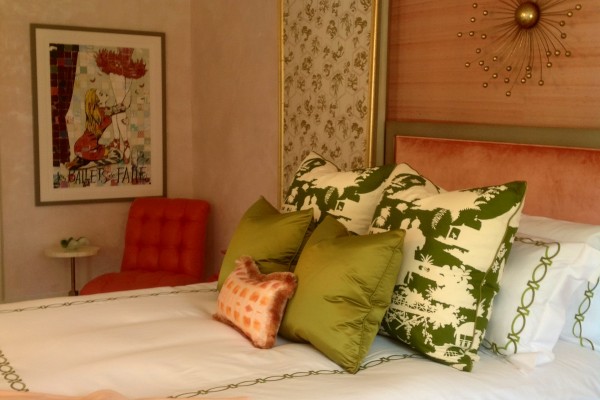
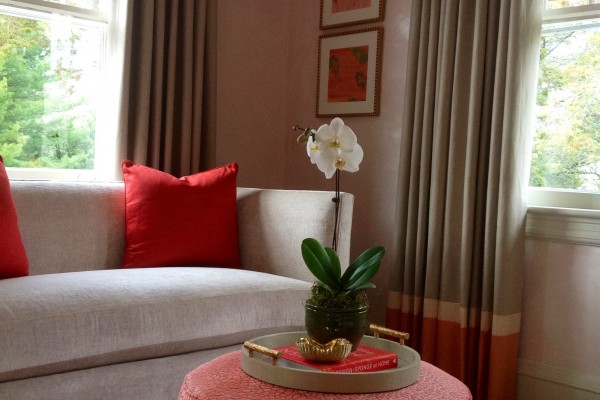
To complete a renovation like this takes a village. I would like to thank the following for contributing their time, talent and materials for this undertaking. Alpha Workshops, Pratt & Lambert Paints, Alternative Interiors, A. Home, RH/Restoration Hardware, Rogers & Goffigon, Hardware Designs, Mediterranean Tile & Marble, Anlo Tiling, Schwartz Design Showroom, Osborne & Little, Missoni/Stark, Quadrille, Scalamandre, Donghia Inc., Farrow & Ball, Designers Guild, Circa Lighting, Major Mills, Woven Floors, The Muddy Boot, Bernhardt, David Jurgensen, Inc., Emerson Bentley, Frames for You, Joe Rubin General Contracting, Ultimate Upholstery, Parker’s Petals, and Take It 4 Granite.
The Show House opens on April 28th – so we have work to do. Visit my Facebook page and follow me on Instagram to watch the transformation continue. Please buy tickets and support this wonderful cause.
See you at the Show House!!!

