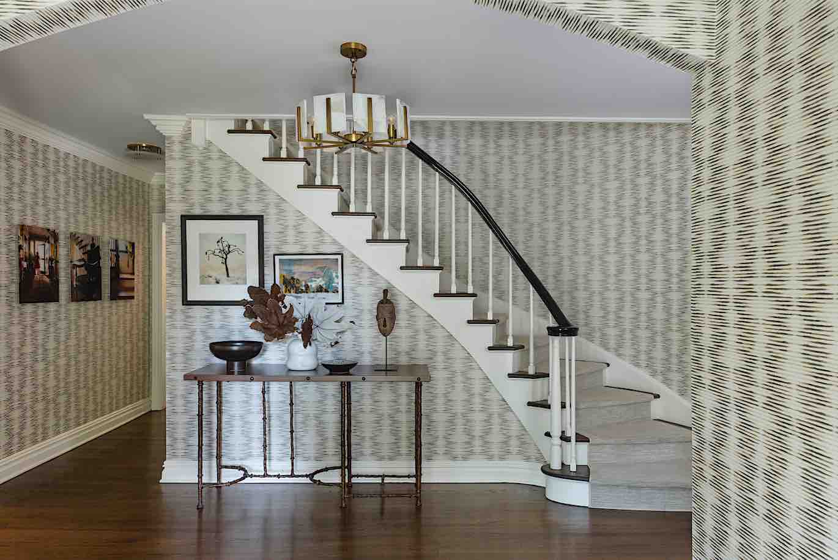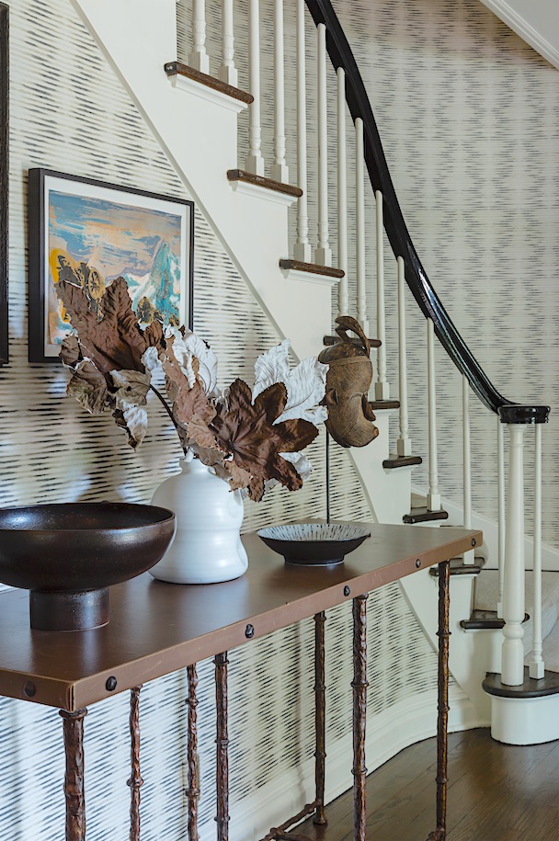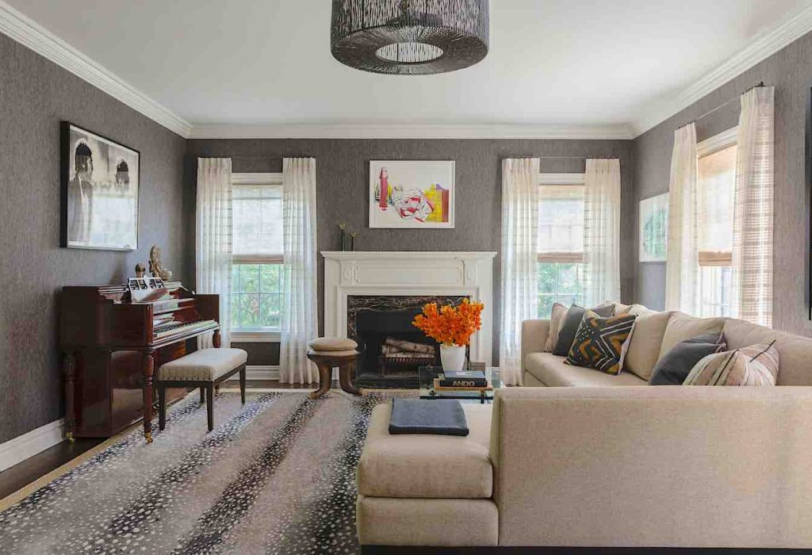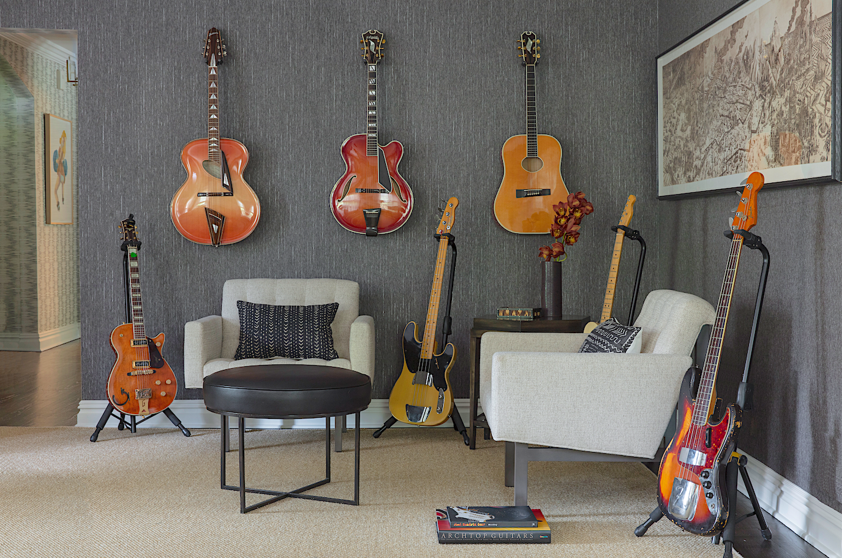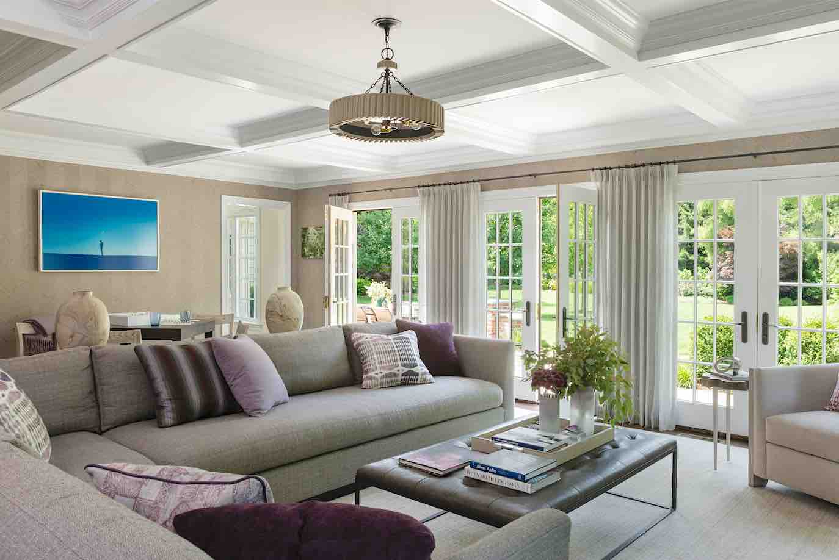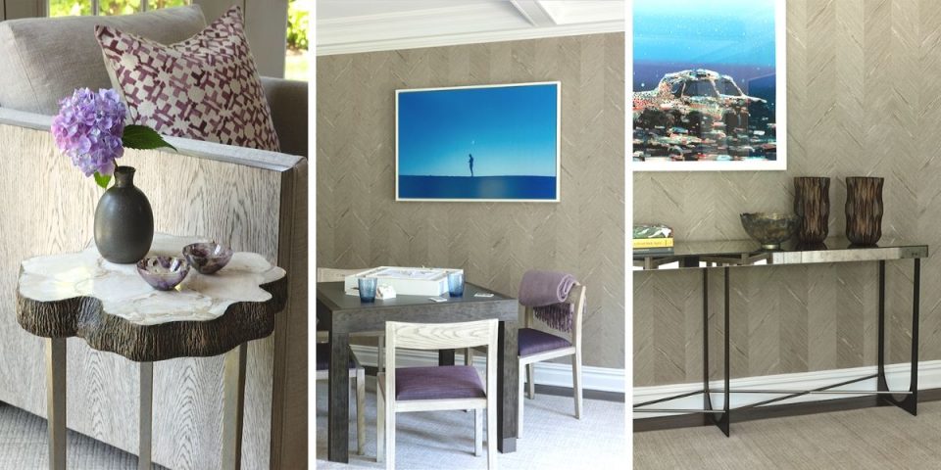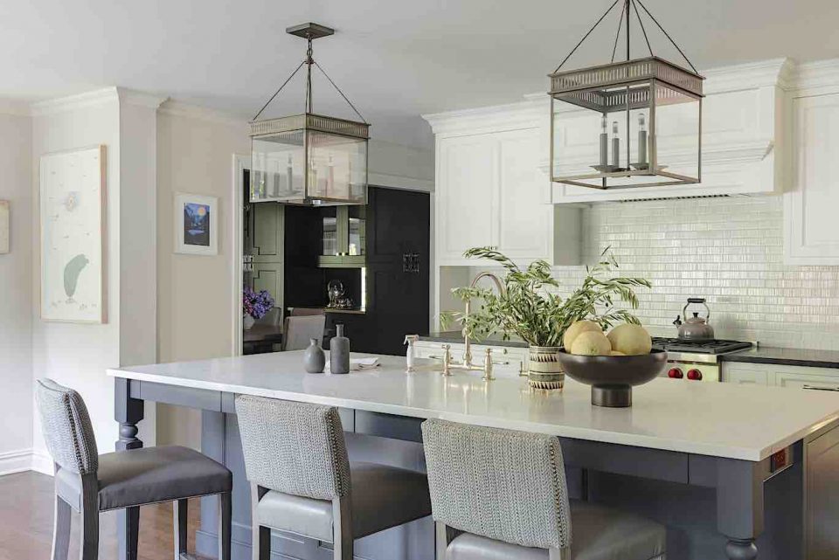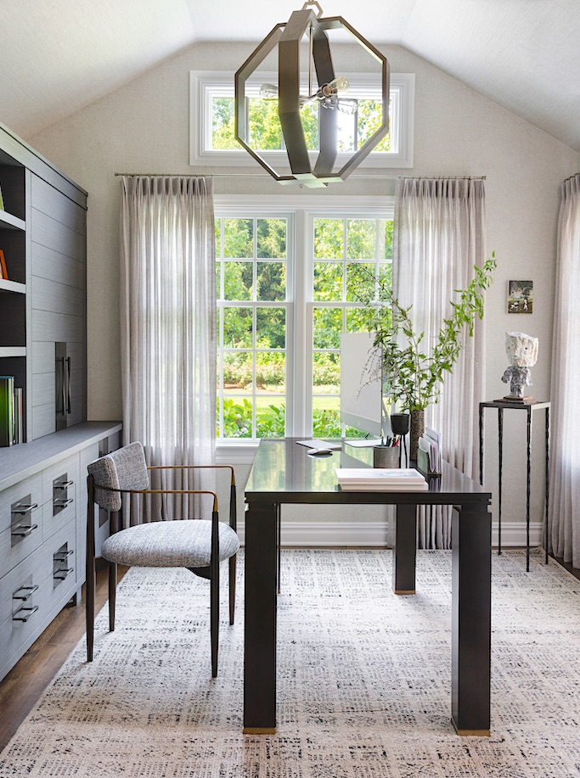I have been getting a lot of calls from clients who are at “that stage” in life. You know what I mean – when the kids fly the coup and the house is left to just the adults! I have seen client’s in all the emotional stages that seem to come along with their journey. But, when they eventually come to terms with this stage in life, many of my clients realize they have a home they love but it needs to be redesigned to meet THEIR needs. That’s where I come in! Time to design the empty nest.
For this Short Hills, NJ couple, they each have their own passions which they have been able to re-embrace now that the focus of daily life is back on what they want. The husband is an avid musician with an amazing collection of guitars. The wife has been an art collector for many years and wanted rooms that showcased her growing collection. Art in this home includes works by: Kiki Smith, Vic Muniz, Kara Walker, Amy Stillman, Elger Esser and Abelardo Morell. Our job was to redesign the entrance foyer, living room, family room, kitchen, office and one of their daughter’s rooms which could also serve as a future guest room (shhh!). The re-design is meant to reflect their personal style which is relaxed and comfortable.
Entrance Foyer
The entrance foyer is the place to set the tone for the revival of this home – taking it from a place to throw shoes, coats, and sporting equipment to a sophisticated space to greet guests.
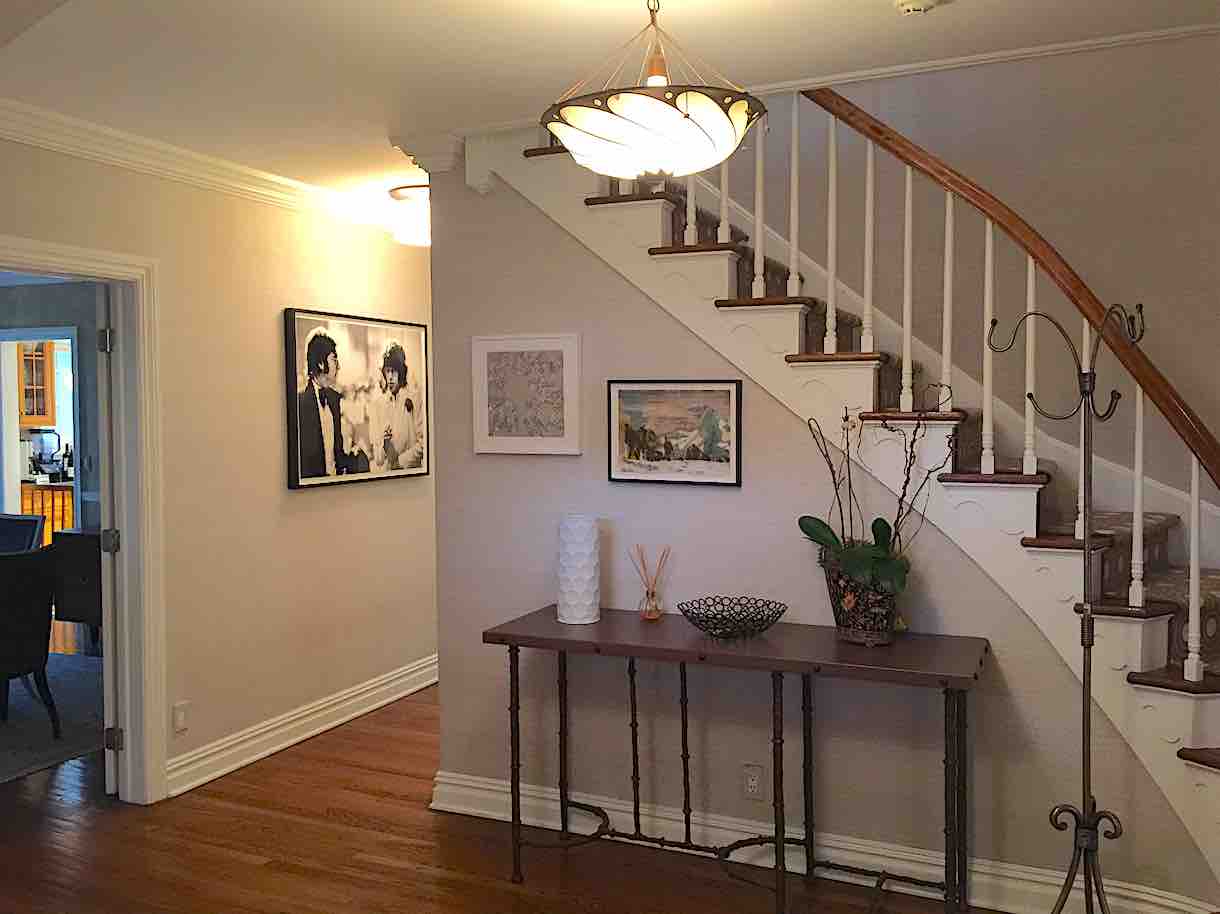
Before
By adding patterned wallcovering depicting hand printed inky lines with a water color effect, we created a graphic visual effect as you enter the home. The alabaster and antique brass ceiling fixture ties into the space as a sculptural element. We kept the clients console table and added interest with accessories of varying shapes and materials including an Asian inspired bowl and an African tribal mask. The client’s art further unifies the space.
Living Room/Lounge
Instead of a formal living room which tends to look nice but gets little use, this couple wanted their main living space to be more like a lounge. We designed this room to be a space to hang amazing art, a corner set aside for this impressive guitar collection and a comfortable place to entertain by the fire.
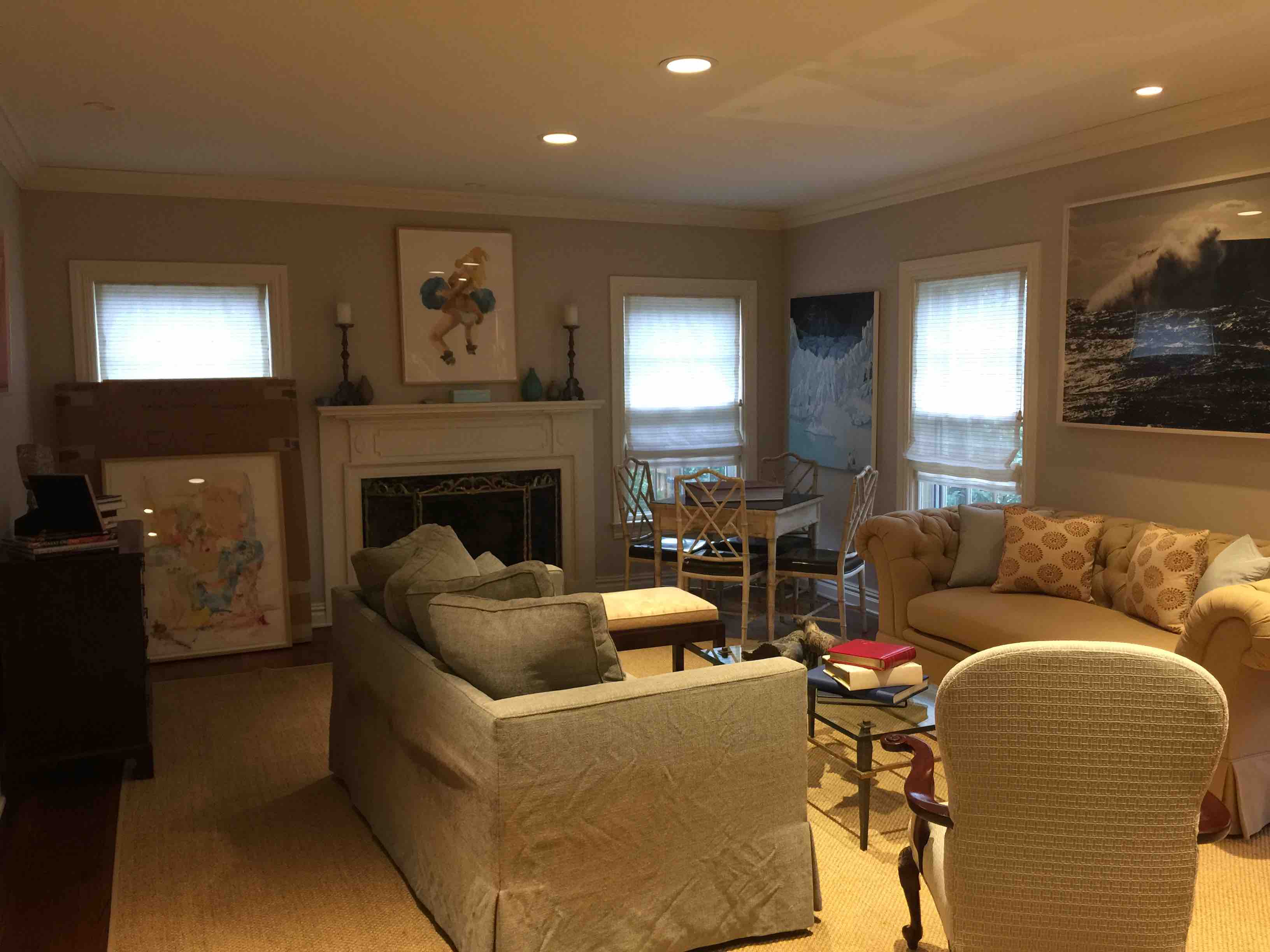
Before
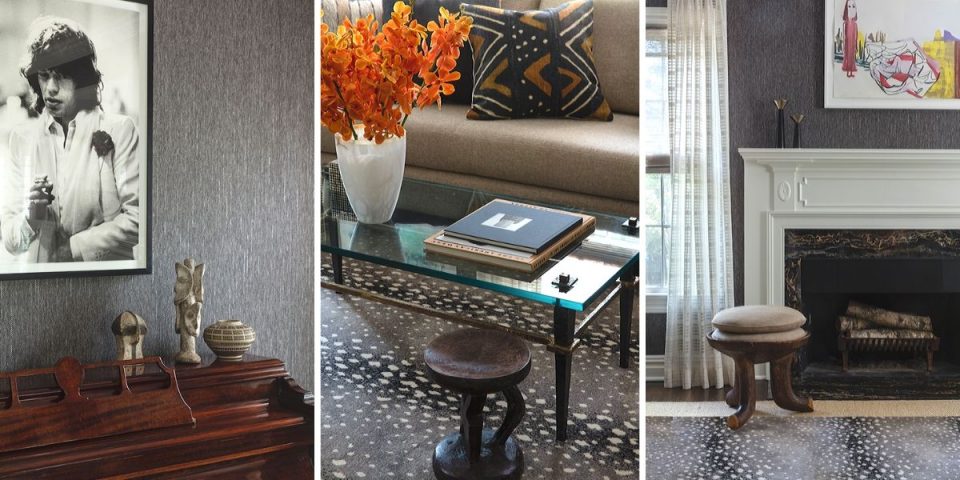
Valerie Grant Interiors | Antoine Bootz Photography
This room has a tribal influence with multi layered textures and patterns. The wallcovering is a charcoal grasscloth with delicate metallic strips integrated in the weave which is contrasted by the lightweight sheer drapery panels in a subtle plaid pattern with irregular yarn strips. The antelope rug adds a dramatic pattern to ground the natural woven fabrics and wood tones.
In case you are wondering, the guitar collection includes a custom Monteleone arch top, D’Aquisto arch top, a D’Aquisto flat top and a 1941 Marin D28.
Family (& Friends) Room
When the family room no longer needs to be a space to accommodate hordes of kids and general mayhem, it’s time to make it comfortable for a quiet date night with take out and a movie or for hosting friends for a game of cards or for Sunday Night Football.
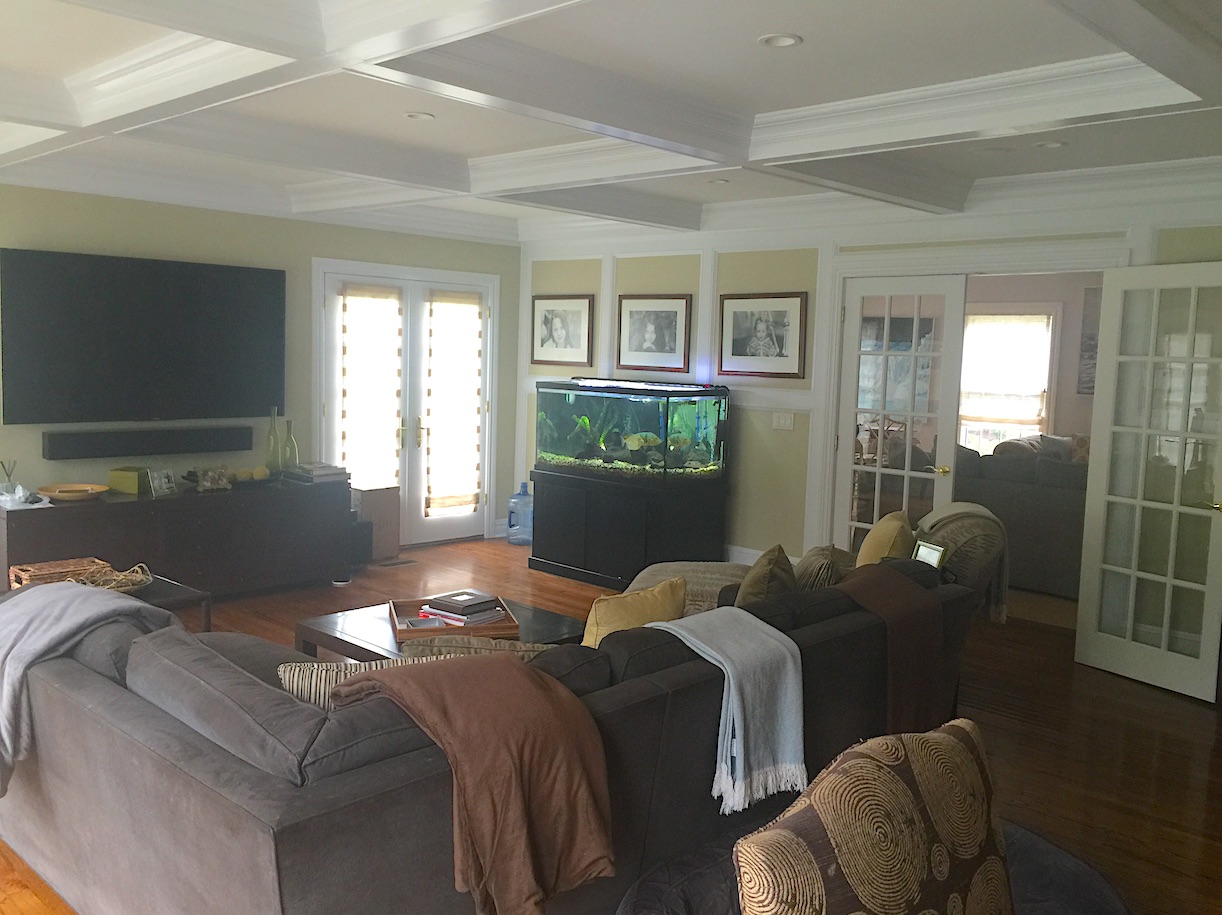
Before
The biggest transformation was made by removing the wall panel detail and replacing it with a chevron patterned wood veneer wallcovering to create the look of artisanal parquet woodwork in a soft driftwood color. The drapery is a lightweight abstract linear pattern inspired by the artful simplicity of Japanese ink wash brushstrokes. Natural wood grains carry through in the furnishings – on the exterior of the chair accented by the live edge wood side table. Shades of purple are layered throughout in various patterns and textures.
Kitchen
Kitchens are the heart of the home and the clients wanted the redesign to include an updated kitchen to linger over coffee, actually read the newspaper and hang out with friends over a glass of wine.
The redesign included incorporating crisp white cabinetry with a charcoal gray island and complementing countertops creating an overall aesthetic that is mature, sophisticated and chic – so adult! The kitchen is further enhanced by strong architectural ceiling fixtures and counter stools that repeat the multi-layered effect with the use of two coordinating fabrics. The kitchen was designed in collaboration with LS Lindstrom LLC.
Office
Like many successful career women, this client put her work life on hold while she raised three girls. Now that the kids have been launched, it was time to get back to work. So, we created an office space in a bright spot with plenty of storage space in the custom built in cabinetry. The sculpture was given a prominent place in the room and the placement of the diminutive oil painting above adds a wonderful contrast of techniques.
The design intent for the office was to use soft, calming tones with the backdrop of a textured Japanese paper weave wallcovering and drapery that is lightweight and airy. The charcoal veneer built-ins were custom designed by LS Lindstrom LLC and constructed by Bischoff Cabinetmaking. The desk, chair, and ceiling fixture provide strong, sculptural elements and the blue patterned rug creates a graphic element in the room.
Guest (?) Bedroom
Now that this house has several empty bedrooms, it was time to update one of their daughter’s rooms which is a more suitable style for a young woman and much more comfortable for having overnight guests when the children are away from home.

Before
The large-scale geometric wallcovering is the main focal point of the room softened by the tufted headboard and quilted velvet bedding. The chevron pillow and charcoal glass lamps provide another graphic element to the room.
I love the fact that this couple has chosen to stay in their family home and update it to suit their needs.
Stay tuned for the next phase of this project where we will be renovating the master bedroom suite.

